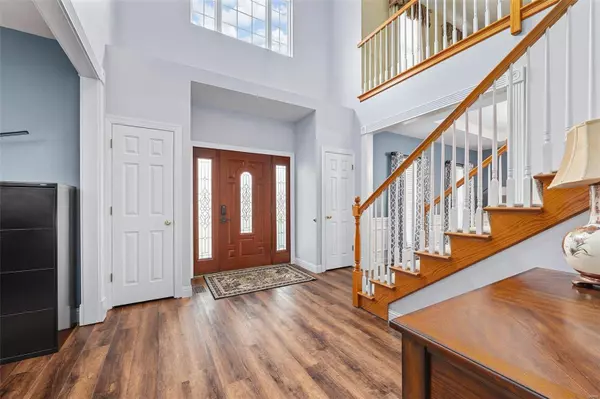For more information regarding the value of a property, please contact us for a free consultation.
1009 Gardenbridge PL St Charles, MO 63303
Want to know what your home might be worth? Contact us for a FREE valuation!

Our team is ready to help you sell your home for the highest possible price ASAP
Key Details
Sold Price $650,000
Property Type Single Family Home
Sub Type Residential
Listing Status Sold
Purchase Type For Sale
Square Footage 3,766 sqft
Price per Sqft $172
Subdivision Talbridge Vlgs D-F
MLS Listing ID 23072935
Sold Date 04/02/24
Style Other
Bedrooms 4
Full Baths 3
Half Baths 1
Construction Status 17
Year Built 2007
Building Age 17
Lot Size 10,454 Sqft
Acres 0.24
Lot Dimensions 10,454
Property Description
Beautiful 2-story, 4-bedroom, 3.5 bath home on a cul-de-sac lot in beautiful Talbridge. Filled w/ thousands in upgrades! Large 2-story entry foyer, dining room, hearth room & office! The upgraded lux kitchen hosts double ovens, granite countertops, an island bar, gas stove w/ retractable vent, custom cabinetry + a hearth room w/ gas log fireplace. Entertaining here is a breeze! Expand your living space w/ the HUGE custom patio featuring a gathering area w/ wood-burning fire pit & pergola. Add the formal dining, another fireplace & 3 living areas & you have the ultimate inviting home! Upstairs 4 generously sized bedrooms offer space & convenience w/ walk-in closets & a jack-&-jill bath. The large primary suite has coffered ceilings, TWO walk-in closets, & a spacious DUAL VANITY bathroom & soaking tub.This home is further complemented w/ an irrigation system, dual AC, humidifiers, rough in bath, & spacious 3-CAR GARAGE.
Location
State MO
County St Charles
Area Francis Howell North
Rooms
Basement Concrete, Bath/Stubbed, Sump Pump, Unfinished
Interior
Interior Features High Ceilings, Open Floorplan, Carpets, Special Millwork, Window Treatments, Walk-in Closet(s), Some Wood Floors
Heating Dual, Forced Air, Humidifier, Zoned
Cooling Electric
Fireplaces Number 2
Fireplaces Type Gas, Gas Starter
Fireplace Y
Appliance Dishwasher, Double Oven, Gas Cooktop, Microwave, Wall Oven
Exterior
Parking Features true
Garage Spaces 3.0
Private Pool false
Building
Lot Description Sidewalks, Streetlights
Story 2
Sewer Public Sewer
Water Public
Architectural Style Traditional
Level or Stories Two
Construction Status 17
Schools
Elementary Schools Harvest Ridge Elem.
Middle Schools Barnwell Middle
High Schools Francis Howell North High
School District Francis Howell R-Iii
Others
Ownership Private
Acceptable Financing Cash Only, Conventional, Government
Listing Terms Cash Only, Conventional, Government
Special Listing Condition None
Read Less
Bought with Zachary Petrovic
GET MORE INFORMATION




