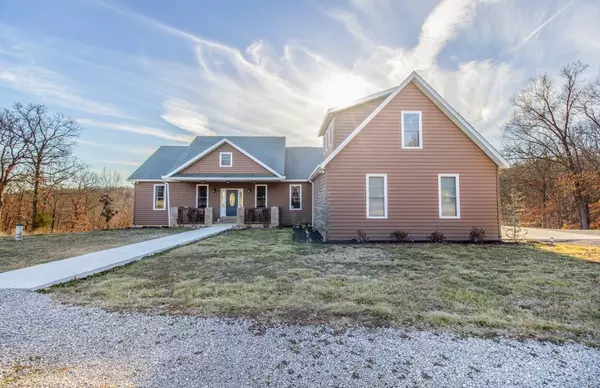For more information regarding the value of a property, please contact us for a free consultation.
28261 REDWOOD LN Lebanon, MO 65536
Want to know what your home might be worth? Contact us for a FREE valuation!

Our team is ready to help you sell your home for the highest possible price ASAP
Key Details
Sold Price $425,000
Property Type Single Family Home
Sub Type Residential
Listing Status Sold
Purchase Type For Sale
Square Footage 3,195 sqft
Price per Sqft $133
Subdivision Rural
MLS Listing ID 24007510
Sold Date 04/02/24
Style Ranch
Bedrooms 4
Full Baths 2
Half Baths 1
Construction Status 10
Year Built 2014
Building Age 10
Lot Size 5.000 Acres
Acres 5.0
Lot Dimensions 5 acres irregular
Property Description
WOW!! LOOK at this AWESOME CRAFTSMAN STYLE HOME ON 5 ACRES and WHAT a VIEW !! THIS 4 BEDROOM, 2.5 BATH HOME that OFFERS A BONUS ROOM ABOVE THE GARAGE, plus A FULL UNFINISHED BASEMENT with 12 Ft CEILINGS and PLUMBED FOR BATH #4. THIS HOME HAS QUALITY FINISHES, WOOD FLOORS, RECESSED CEILINGS, A HUGE KITCHEN with A LOT of HICKORY CABINETS, STAINLESS APPLIANCES TO INCLUDE A DOUBLE WALL OVEN, a LARGE CENTER ISLAND. A LARGE MASTER SUITE, DOUBLE VANITY CORNER JETTED TUB, WALK in SHOWER, 2 CEDAR LINED CLOSETS. A SPLIT BEDROOM PLAN, with a FULL BATH, a DOUBLE VANITY FOR FAMILY AND GUEST, THIS HOME BACKS TO STATE CONSERVATION LAND OFFERING ADDITIONAL PRIVACY and WILDLIFE. THE MAIN LEVEL HAS 2388 SQ FT. it has 3193 SQ FT of FINISHED LIVING SPACE ML .THE LOWER LEVEL COMPLETED COULD ADD AN ADDITION 2300 SQ FT ML. IT HAS A VERY LARGE SAFE ROOM. THE 2 CAR ATTACHED GARAGE SET UP W/ LINES RAN FOR an AIR COMPRESSOR SYSTEM. ALL Offers Due by 2.14.24 @6 pm
Response time in writing 2.16.24
Location
State MO
County Laclede
Area Lebanon City Limits
Rooms
Basement Concrete, Full, Concrete, Walk-Out Access
Interior
Interior Features Open Floorplan, High Ceilings, Walk-in Closet(s), Some Wood Floors
Heating Dual, Heat Pump
Cooling Electric
Fireplace Y
Appliance Dishwasher, Disposal, Double Oven, Microwave, Wall Oven
Exterior
Parking Features true
Garage Spaces 2.0
Amenities Available Workshop Area
Private Pool false
Building
Lot Description Adjoins Government Land, Backs to Trees/Woods, Wooded
Story 1.5
Sewer Septic Tank
Water Well
Architectural Style Traditional
Level or Stories One and One Half
Structure Type Vinyl Siding
Construction Status 10
Schools
Elementary Schools Stoutland Elem.
Middle Schools Stoutland High
High Schools Stoutland High
School District Stoutland R-Ii
Others
Ownership Private
Acceptable Financing Cash Only, Conventional, FHA, VA
Listing Terms Cash Only, Conventional, FHA, VA
Special Listing Condition Owner Occupied, None
Read Less
Bought with Lana Sbitany
GET MORE INFORMATION




