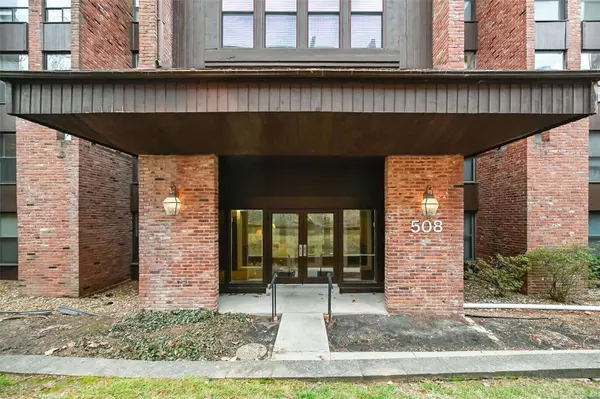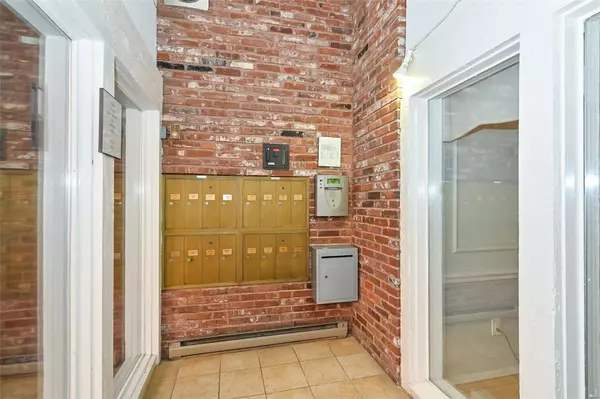For more information regarding the value of a property, please contact us for a free consultation.
508 Coeur De Royale DR #301 Creve Coeur, MO 63141
Want to know what your home might be worth? Contact us for a FREE valuation!

Our team is ready to help you sell your home for the highest possible price ASAP
Key Details
Sold Price $280,000
Property Type Condo
Sub Type Condo/Coop/Villa
Listing Status Sold
Purchase Type For Sale
Square Footage 1,710 sqft
Price per Sqft $163
Subdivision Coeur De Royale Condo Ph V
MLS Listing ID 24008363
Sold Date 04/03/24
Style Other
Bedrooms 2
Full Baths 2
Construction Status 45
HOA Fees $434/mo
Year Built 1979
Building Age 45
Property Description
Rare opportunity to own large Coeur De Royale 2 bedroom + den floor plan in lovely elevator building w assigned garage parking space across from elevator. Spacious entry leads to lg living rm w crown, electric fpl & door to covered deck. Adjoining dining rm w chair rail & crown. Updated eat-in kitchen w shaker style cabinets, granite counters, stainless appliances: dbl ovens, micro, dishwasher & frig, smooth cooktop, can lights, 2 dbl door pantries. Den or home office. Large owner suite accommodates sitting area, custom walk-in closet & stylish spacious handicap accessible bath w dbl bowl vanity & curbless shower, 18” tile floor, 2 linen closets. Amazing clst space incl another lg custom clst off entry. In-unit laundry area. Enjoy neutral grey color scheme, lovely fixtures & fans. Storage locker in garage. Lovely CDR amenities incl: clubhouse w saunas, pool, tennis court, BBQ grills. Convenient to restaurants, shopping, highways, Creve Coeur golf course & amenities. WOW!
Location
State MO
County St Louis
Area Parkway North
Rooms
Basement None
Interior
Interior Features Open Floorplan, Carpets, Special Millwork, Window Treatments, Walk-in Closet(s)
Heating Forced Air
Cooling Ceiling Fan(s), Electric
Fireplaces Number 1
Fireplaces Type Electric
Fireplace Y
Appliance Dishwasher, Disposal, Microwave, Electric Oven, Refrigerator
Exterior
Parking Features true
Garage Spaces 1.0
Amenities Available Clubhouse, Elevator(s), Intercom, In Ground Pool, Sauna, Tennis Court(s)
Private Pool false
Building
Lot Description Streetlights
Sewer Public Sewer
Water Public
Architectural Style Traditional
Level or Stories Three Or More
Structure Type Brick Veneer
Construction Status 45
Schools
Elementary Schools Bellerive Elem.
Middle Schools Northeast Middle
High Schools Parkway North High
School District Parkway C-2
Others
HOA Fee Include Clubhouse,Some Insurance,Maintenance Grounds,Pool,Sewer,Snow Removal,Water
Ownership Private
Acceptable Financing Cash Only, Conventional
Listing Terms Cash Only, Conventional
Special Listing Condition Some Accessible Features, None
Read Less
Bought with Sarah Bernard
GET MORE INFORMATION




