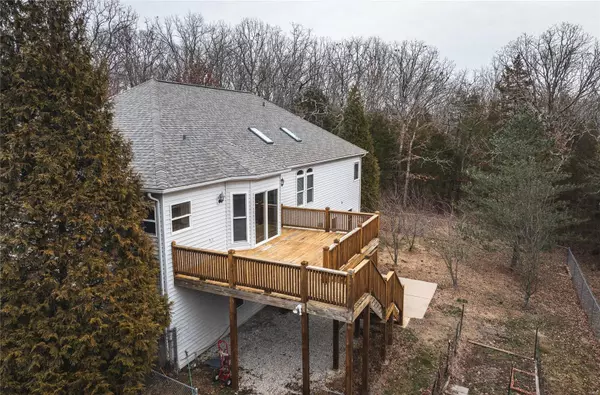For more information regarding the value of a property, please contact us for a free consultation.
292 Ashland Dr. Robertsville, MO 63072
Want to know what your home might be worth? Contact us for a FREE valuation!

Our team is ready to help you sell your home for the highest possible price ASAP
Key Details
Sold Price $395,000
Property Type Single Family Home
Sub Type Residential
Listing Status Sold
Purchase Type For Sale
Square Footage 3,000 sqft
Price per Sqft $131
Subdivision Ashland Estates
MLS Listing ID 24008477
Sold Date 04/04/24
Style Other
Bedrooms 4
Full Baths 3
Construction Status 23
HOA Fees $16/ann
Year Built 2001
Building Age 23
Lot Size 3.230 Acres
Acres 3.23
Lot Dimensions 3.23 Acres
Property Description
Welcome home! This stunning 4 bed, 3 bath home situated on a private 3.23+/- acres is not here to disappoint! Wide entry foyer opens to a spacious living room with 9 foot vaulted ceilings and skylights that pour natural light into this home. The main floor features an oversized master w/ 2 large walk in closets and an attached master suite w/ tub, shower & dual vanities. Situated directly off of the master is a guest bedroom accompanied by a full bathroom. Eat in kitchen offers a walk in pantry, maple cabinetry, white appliances and leads to your main floor laundry room. The lower level offers two bedrooms, large family room, full bathroom & a cozy propane stove that can heat the whole home. Entertain with ease during the summer months with the large patio & chain link fenced backyard for your furry friends. 2+ feet have been added to the garage to fit larger vehicles. Minutes to interstate I-44, Robertsville State Park and common amenities. Come see it before it's gone!
Location
State MO
County Franklin
Area Pacific/Meramec R-3
Rooms
Basement Concrete, Partially Finished, Walk-Out Access
Interior
Interior Features High Ceilings, Open Floorplan, Vaulted Ceiling
Heating Forced Air
Cooling Electric
Fireplaces Number 1
Fireplaces Type Freestanding/Stove, Gas, Stubbed in Gas Line
Fireplace Y
Appliance Dishwasher, Dryer, Electric Cooktop, Microwave, Washer
Exterior
Parking Features true
Garage Spaces 2.0
Private Pool false
Building
Lot Description Backs to Trees/Woods, Chain Link Fence, Fencing
Story 2
Sewer Aerobic Septic, Septic Tank
Water Well
Architectural Style Contemporary
Level or Stories Two
Structure Type Brk/Stn Veneer Frnt,Frame,Vinyl Siding
Construction Status 23
Schools
Elementary Schools Robertsville Elem.
Middle Schools Meramec Valley\Riverbend
High Schools Pacific High
School District Meramec Valley R-Iii
Others
Ownership Private
Acceptable Financing Cash Only, Conventional, VA
Listing Terms Cash Only, Conventional, VA
Special Listing Condition None
Read Less
Bought with Susan Johnson
GET MORE INFORMATION




