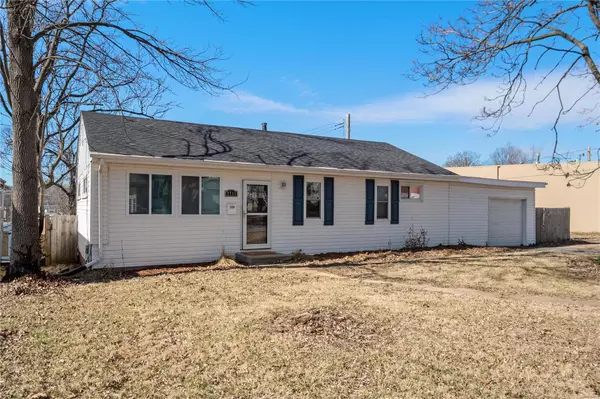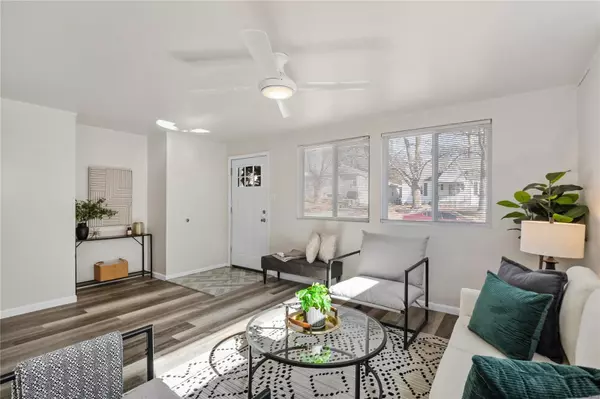For more information regarding the value of a property, please contact us for a free consultation.
2711 Bremerton RD St Louis, MO 63144
Want to know what your home might be worth? Contact us for a FREE valuation!

Our team is ready to help you sell your home for the highest possible price ASAP
Key Details
Sold Price $357,500
Property Type Single Family Home
Sub Type Residential
Listing Status Sold
Purchase Type For Sale
Square Footage 1,818 sqft
Price per Sqft $196
Subdivision Bremerton Lane
MLS Listing ID 24008688
Sold Date 04/05/24
Style Ranch
Bedrooms 3
Full Baths 2
Construction Status 71
Year Built 1953
Building Age 71
Lot Size 10,659 Sqft
Acres 0.2447
Lot Dimensions 37x144x108x126
Property Description
This one puts the FUN in FUNctional! This home was renovated in 2018 and still looks brand spanking new. It has a true owner's suite with double walk-in closets AND main-floor laundry. Now there is no excuse to put off that load of laundry stinking up the corner of your bedroom. You'll LOVE the open floorplan in the living room, dining room, and kitchen offering a truly flexible floor space designed to suit a variety of needs! The kitchen is updated with stainless appliances and granite counters. There are skylights throughout, and tons of windows keep this home feeling open and bright. The (bonus) family room will have you jumping up and down with Will Ferrell, excited about activities. Outside, you can enjoy coffee on the 2-tiered deck, and the privacy fenced yard is perfect for your dogs, kids, and friends to run around! All this, PLUS an oversized attached garage and tons of parking. Don't forget about the potential in the clean and dry basement, ready to finish to suit your needs!
Location
State MO
County St Louis
Area Brentwood
Rooms
Basement Concrete, Full, Concrete, Unfinished
Interior
Interior Features Open Floorplan, Carpets
Heating Forced Air
Cooling Ceiling Fan(s), Electric
Fireplaces Type None
Fireplace Y
Appliance Dishwasher, Disposal, Gas Oven, Refrigerator, Stainless Steel Appliance(s)
Exterior
Parking Features true
Garage Spaces 1.0
Private Pool false
Building
Lot Description Fencing
Story 1
Sewer Public Sewer
Water Public
Architectural Style Traditional
Level or Stories One
Structure Type Vinyl Siding
Construction Status 71
Schools
Elementary Schools Mcgrath Elem.
Middle Schools Brentwood Middle
High Schools Brentwood High
School District Brentwood
Others
Ownership Private
Acceptable Financing Cash Only, Conventional, FHA, VA
Listing Terms Cash Only, Conventional, FHA, VA
Special Listing Condition None
Read Less
Bought with Dawn Krause
GET MORE INFORMATION




