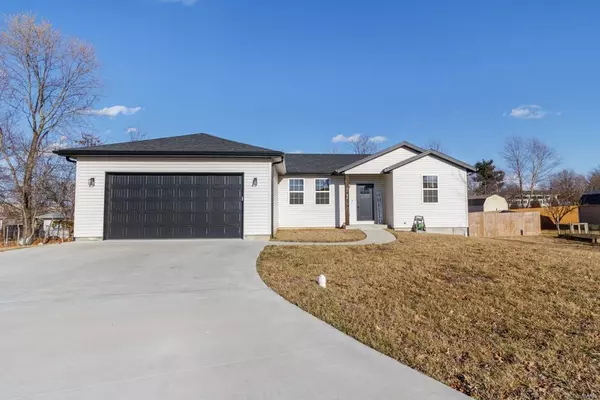For more information regarding the value of a property, please contact us for a free consultation.
1434 Wynston CT Lebanon, MO 65536
Want to know what your home might be worth? Contact us for a FREE valuation!

Our team is ready to help you sell your home for the highest possible price ASAP
Key Details
Sold Price $259,000
Property Type Single Family Home
Sub Type Residential
Listing Status Sold
Purchase Type For Sale
Square Footage 1,550 sqft
Price per Sqft $167
Subdivision Green Acres North
MLS Listing ID 24008217
Sold Date 04/08/24
Style Ranch
Bedrooms 3
Full Baths 2
Construction Status 3
Year Built 2021
Building Age 3
Lot Size 0.405 Acres
Acres 0.4053
Lot Dimensions 165x106 irr
Property Description
Welcome home! This modern 3-bedroom, 2-bathroom home is waiting for its new owner. Boasting a youthful age of barely 2 years old, this property has contemporary charm & is ready to flaunt its upgraded features. Step inside & prepare to be captivated by the open-concept layout, featuring tall 9-foot ceilings that create a sense of grandeur & space. The bright & airy kitchen, showcasing an accent island, sleek granite countertops, a stunning white backsplash, stainless steel appliances, & stylish light fixtures that add a touch of sophistication to the space. The master suite boasts a spacious bedroom, a lavish soaking tub, a tiled shower, & a walk-in closet that's sure to please. The secondary bedrooms are generously sized & offer ample space for guests to rest & recharge. Outside, the large privacy fenced-in backyard provides the ideal setting for outdoor entertaining, relaxation, & play. Schedule your appointment today & experience the charm & elegance of this beautiful home!
Location
State MO
County Laclede
Area Lebanon City Limits
Rooms
Basement Crawl Space
Interior
Interior Features High Ceilings, Open Floorplan, Carpets, Walk-in Closet(s)
Heating Forced Air
Cooling Ceiling Fan(s), Electric
Fireplaces Type None
Fireplace Y
Appliance Dishwasher, Disposal, Microwave, Electric Oven, Stainless Steel Appliance(s)
Exterior
Garage true
Garage Spaces 2.0
Waterfront false
Parking Type Attached Garage, Garage Door Opener
Private Pool false
Building
Lot Description Cul-De-Sac, Fencing, Streetlights, Wood Fence
Story 1
Sewer Public Sewer
Water Public
Architectural Style Contemporary, Traditional
Level or Stories One
Structure Type Vinyl Siding
Construction Status 3
Schools
Elementary Schools Lebanon Riii
Middle Schools Lebanon Jr. High
High Schools Lebanon Sr. High
School District Lebanon R-Iii
Others
Ownership Private
Acceptable Financing Cash Only, Conventional, FHA, USDA, VA
Listing Terms Cash Only, Conventional, FHA, USDA, VA
Special Listing Condition None
Read Less
Bought with Katelyn Dampier
GET MORE INFORMATION




