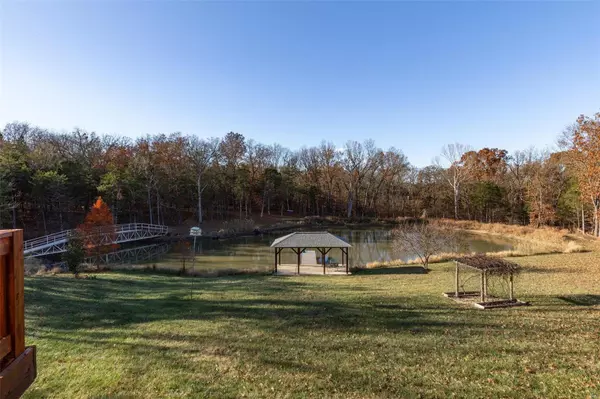For more information regarding the value of a property, please contact us for a free consultation.
415 Big River CIR Bonne Terre, MO 63628
Want to know what your home might be worth? Contact us for a FREE valuation!

Our team is ready to help you sell your home for the highest possible price ASAP
Key Details
Sold Price $849,900
Property Type Single Family Home
Sub Type Residential
Listing Status Sold
Purchase Type For Sale
Square Footage 3,360 sqft
Price per Sqft $252
Subdivision Big River Estate
MLS Listing ID 23068498
Sold Date 04/08/24
Style Ranch
Bedrooms 4
Full Baths 3
Construction Status 18
HOA Fees $500
Year Built 2006
Building Age 18
Lot Size 7.500 Acres
Acres 7.5
Lot Dimensions 4 +
Property Description
Distinction best describes this masterful creation where luxury meets engineering. This 4 bedroom/3.5 bath Ranch Style home features an open and divided floor plan. Separate formal dining and gourmet kitchen boasting cherrywood cabinetry, granite and high end appliances. Luxury master bed and bath. Maple flooring predominantly throughout. Great room features vaulted ceiling and gas fireplace. Finished lower level that walks out to an outdoor park like oasis. Situated on these 4+ acres is a private 1 acre lake (13 ft. Deep) with a newer engineer built bridge that makes for a lovely walk to the other side of your property, or throw in a line! Lots of fish in this stocked pond with boat house and dock. The additional 2250 sqft 6 car garage can house your priced collections or makes for a very nice workshop, heating system that heats the driveway and could serve as heat source to main house if desired.
Location
State MO
County St Francois
Area St. Francois County
Rooms
Basement Concrete, Bathroom in LL, Walk-Out Access
Interior
Interior Features Cathedral Ceiling(s), High Ceilings, Coffered Ceiling(s), Open Floorplan, Carpets, Vaulted Ceiling, Walk-in Closet(s), Some Wood Floors
Heating Forced Air
Cooling Ceiling Fan(s), Electric
Fireplaces Number 1
Fireplaces Type Gas
Fireplace Y
Appliance Dishwasher, Disposal, Electric Cooktop, Microwave, Electric Oven
Exterior
Parking Features true
Garage Spaces 9.0
Amenities Available Underground Utilities
Private Pool false
Building
Lot Description Backs to Trees/Woods, Pond/Lake
Story 1
Sewer Septic Tank
Water Well
Architectural Style Contemporary
Level or Stories One
Structure Type Brick,Vinyl Siding
Construction Status 18
Schools
Elementary Schools North County Parkside Elem.
Middle Schools North Co. Middle
High Schools North Co. Sr. High
School District North St. Francois Co. R-I
Others
Ownership Private
Acceptable Financing Cash Only, Conventional
Listing Terms Cash Only, Conventional
Special Listing Condition Owner Occupied, None
Read Less
Bought with Tracey Wibbenmeyer
GET MORE INFORMATION




