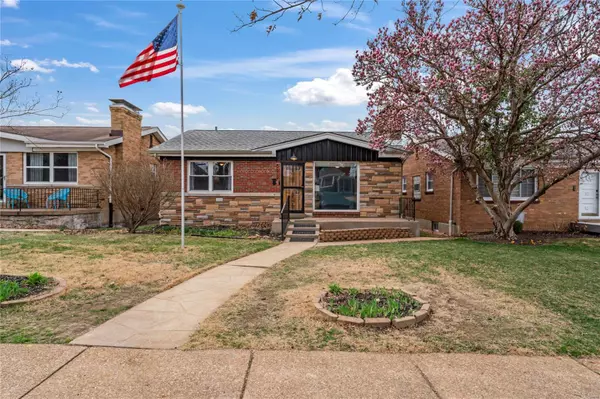For more information regarding the value of a property, please contact us for a free consultation.
5612 Oleatha AVE St Louis, MO 63139
Want to know what your home might be worth? Contact us for a FREE valuation!

Our team is ready to help you sell your home for the highest possible price ASAP
Key Details
Sold Price $325,000
Property Type Single Family Home
Sub Type Residential
Listing Status Sold
Purchase Type For Sale
Square Footage 1,544 sqft
Price per Sqft $210
Subdivision Westhampton Add
MLS Listing ID 24001536
Sold Date 04/09/24
Style Ranch
Bedrooms 3
Full Baths 2
Construction Status 72
Year Built 1952
Building Age 72
Lot Size 4,883 Sqft
Acres 0.1121
Lot Dimensions 40 x 125
Property Description
OPEN SUNDAY 1-3 pm! This charming ranch has a lot of what you're looking and is ready to go! Hardwood floors, fireplace, fresh paint, and more. Welcoming and modern/remodeled fireplace as you enter with large picture window. Three main level bedrooms gives you options for flow and design, all have newer ceiling fans installed. Don't miss the built in shelves! Main level bath updates include new vanity, faucet, and fixtures. Freshly updated kitchen has new butcher block countertops, tile backsplash, fixtures, stainless steel appliances, and brand new LVP. Property had an addition in the past, so kitchen is longer, has lots of natural light, ample space for a table. Finished basement features knotty pine and a fish tank behind the bar, along with an updated full bathroom. Enjoy outdoor living with a lovely deck (don't miss the slide!), 2 car garage, and full fenced yard. Hot water heater is less than a year old, dishwasher is 2 years old. Only 3 blocks from Tilles Park!
Location
State MO
County St Louis City
Area South City
Rooms
Basement Bathroom in LL, Full, Partially Finished, Concrete, Rec/Family Area, Walk-Out Access
Interior
Interior Features Bookcases, Some Wood Floors
Heating Forced Air
Cooling Ceiling Fan(s), Electric
Fireplaces Number 1
Fireplaces Type Woodburning Fireplce
Fireplace Y
Appliance Dishwasher, Dryer, Gas Oven, Refrigerator, Stainless Steel Appliance(s), Washer
Exterior
Garage true
Garage Spaces 2.0
Waterfront false
Parking Type Alley Access, Detached
Private Pool false
Building
Lot Description Level Lot, Sidewalks, Streetlights
Story 1
Sewer Public Sewer
Water Public
Architectural Style Traditional
Level or Stories One
Structure Type Brick
Construction Status 72
Schools
Elementary Schools Buder Elem.
Middle Schools Long Middle Community Ed. Center
High Schools Roosevelt High
School District St. Louis City
Others
Ownership Private
Acceptable Financing Cash Only, Conventional, Exchange, FHA, VA, Other
Listing Terms Cash Only, Conventional, Exchange, FHA, VA, Other
Special Listing Condition None
Read Less
Bought with Michael Klasek
GET MORE INFORMATION




