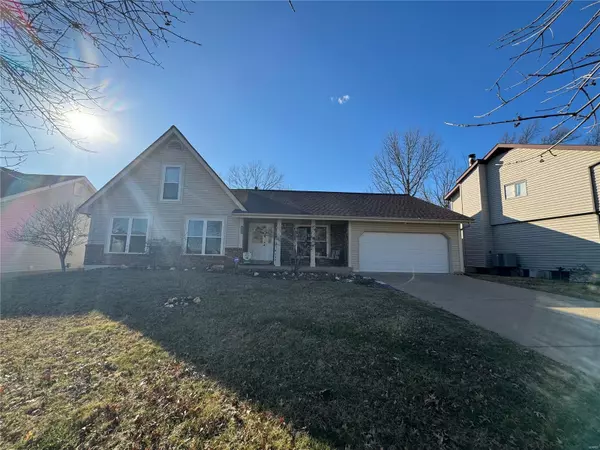For more information regarding the value of a property, please contact us for a free consultation.
2323 Paradise Peak CIR Wildwood, MO 63011
Want to know what your home might be worth? Contact us for a FREE valuation!

Our team is ready to help you sell your home for the highest possible price ASAP
Key Details
Sold Price $475,000
Property Type Single Family Home
Sub Type Residential
Listing Status Sold
Purchase Type For Sale
Square Footage 2,957 sqft
Price per Sqft $160
Subdivision Babler Park Estates 1
MLS Listing ID 24008149
Sold Date 03/29/24
Style Other
Bedrooms 4
Full Baths 3
Construction Status 38
Year Built 1986
Building Age 38
Lot Size 9,148 Sqft
Acres 0.21
Property Description
Nestled within the enviable Rockwood School district, this 4-bedroom abode combines serenity with sophistication. It backs onto common ground, where the outdoors extends your living space. The home's ingenious layout features 2 bedrooms on each floor allowing for a lot of flexibility in the use of the rooms. The large primary suite is a sanctuary of luxury, boasting an expansive tub, separate shower, dual vanities, and an extensive walk-in closet. Your daily routine transforms into a spa-like experience.
Flexibility reigns with a living room that can effortlessly transition into a suave home office or an extra space for social gatherings. Meanwhile, the flowing vaulted great room is the heart of home life, a spacious backdrop for both relaxation and entertainment.
Make the smart move; indulge in a home that promises a lifestyle of convenience and class. This is where legacy begins, and it's waiting for you.
Location
State MO
County St Louis
Area Lafayette
Rooms
Basement Full, Concrete, Bath/Stubbed, Unfinished
Interior
Interior Features Open Floorplan, Carpets, Window Treatments, Vaulted Ceiling, Walk-in Closet(s)
Heating Forced Air
Cooling Ceiling Fan(s), Electric
Fireplaces Number 1
Fireplaces Type Woodburning Fireplce
Fireplace Y
Appliance Dishwasher, Disposal, Range
Exterior
Parking Features true
Garage Spaces 2.0
Amenities Available Underground Utilities
Private Pool false
Building
Lot Description Backs to Comm. Grnd, Sidewalks
Story 1.5
Sewer Public Sewer
Water Public
Architectural Style Traditional
Level or Stories One and One Half
Structure Type Brick Veneer,Vinyl Siding
Construction Status 38
Schools
Elementary Schools Green Pines Elem.
Middle Schools Wildwood Middle
High Schools Lafayette Sr. High
School District Rockwood R-Vi
Others
Ownership Private
Acceptable Financing Cash Only, Conventional, VA
Listing Terms Cash Only, Conventional, VA
Special Listing Condition None
Read Less
Bought with Lacey Sexton
GET MORE INFORMATION




