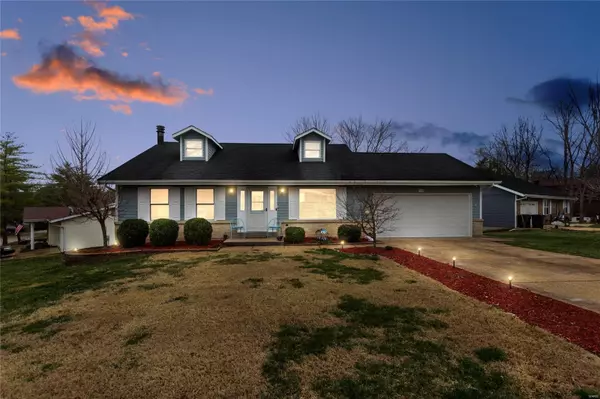For more information regarding the value of a property, please contact us for a free consultation.
7000 Manor CT Barnhart, MO 63012
Want to know what your home might be worth? Contact us for a FREE valuation!

Our team is ready to help you sell your home for the highest possible price ASAP
Key Details
Sold Price $269,900
Property Type Single Family Home
Sub Type Residential
Listing Status Sold
Purchase Type For Sale
Square Footage 2,002 sqft
Price per Sqft $134
Subdivision Parkton 06
MLS Listing ID 24000340
Sold Date 04/12/24
Style Ranch
Bedrooms 4
Full Baths 2
Half Baths 1
Construction Status 45
HOA Fees $37/ann
Year Built 1979
Building Age 45
Lot Size 8,939 Sqft
Acres 0.2052
Lot Dimensions 112x104x80x15x68
Property Description
WOW! This home is ready for its next loving owner! 1 of only 5 pond front properties in Parkton. Freshly painted exterior (Duration Sherwin-Williams), new carpet, new light fixtures, new windows, new front door (stunning!), updates through-out the home! The kitchen boasts 42in Red Oak custom cabinets that would exceed anyone's expectations. All appliances stay! From the kitchen step through the Anderson sliding doors to your brand new 12x16 deck soon to be cured and ready to be stained to your liking! Large family room features a beautiful picture window. Two good sized bedrooms are located on the main level of the home with an additional two Jack and Jill style bedrooms located on the second story. This home features a dual HVAC system and a wood burning fireplace in the dining room providing consistent comfort throughout. Parkton amenities include a community pool, tennis & basketball courts, a playground, and two fishing ponds.
Location
State MO
County Jefferson
Area Windsor
Rooms
Basement Bathroom in LL, Partially Finished, Rec/Family Area, Walk-Out Access
Interior
Interior Features Carpets, Some Wood Floors
Heating Dual, Forced Air
Cooling Electric, Gas, Dual
Fireplaces Number 1
Fireplaces Type Woodburning Fireplce
Fireplace Y
Appliance Dishwasher, Disposal, Electric Cooktop, Microwave, Refrigerator
Exterior
Parking Features true
Garage Spaces 2.0
Amenities Available Pool, Tennis Court(s), Workshop Area
Private Pool false
Building
Lot Description Pond/Lake
Story 1.5
Sewer Public Sewer
Water Public
Architectural Style Traditional
Level or Stories One and One Half
Structure Type Brick
Construction Status 45
Schools
Elementary Schools James E. Freer/Windsor Inter
Middle Schools Windsor Middle
High Schools Windsor High
School District Windsor C-1
Others
Ownership Private
Acceptable Financing Cash Only, Conventional, FHA, USDA, VA
Listing Terms Cash Only, Conventional, FHA, USDA, VA
Special Listing Condition Owner Occupied, Renovated, None
Read Less
Bought with David Sinn
GET MORE INFORMATION




