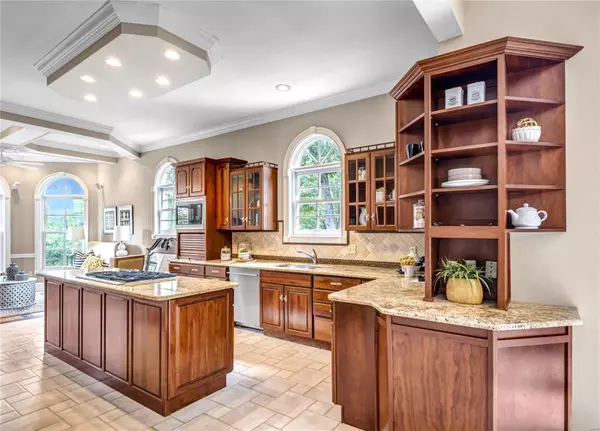For more information regarding the value of a property, please contact us for a free consultation.
17304 Hidden Valley DR Wildwood, MO 63025
Want to know what your home might be worth? Contact us for a FREE valuation!

Our team is ready to help you sell your home for the highest possible price ASAP
Key Details
Sold Price $1,750,000
Property Type Single Family Home
Sub Type Residential
Listing Status Sold
Purchase Type For Sale
Square Footage 10,001 sqft
Price per Sqft $174
Subdivision Hidden Valley Forest Ph One
MLS Listing ID 23034720
Sold Date 04/11/24
Style Other
Bedrooms 7
Full Baths 7
Half Baths 3
Construction Status 30
Year Built 1994
Building Age 30
Lot Size 11.000 Acres
Acres 11.0
Lot Dimensions IRR x IRR
Property Description
Incredible estate features an amazing full brick custom home on eleven private acres with incomparable views of the Meramec River Valley! A truly one-of-a-kind home, dramatic in size (10,000+ sq ft total living area) and extraordinary in design and finish. Seven bedrooms, ten bathrooms, and six fireplaces on four levels. Stunning 2-story marble entry with elegant curved staircases. Spectacular living spaces include 2-story great room, spacious family room and bar, theatre room, and billiard room. Main floor master like none you have ever seen - nearly 700 sq ft with triple barrel vaulted ceiling with back lighting, 2-story wall of windows, inlaid hardwood floor, and custom fireplace. Third floor is a large private apartment. Remarkable architectural detail throughout, including plentiful dentil crown moulding, arched entries, unique ceilings. Enormous courtyard of hand-selected flagstone and extensive multi-level decks overlook wooded acreage. This home must be seen to be believed!
Location
State MO
County St Louis
Area Eureka
Rooms
Basement Concrete, Bathroom in LL, Fireplace in LL, Full, Partially Finished, Concrete, Rec/Family Area, Walk-Out Access
Interior
Interior Features High Ceilings, Coffered Ceiling(s), Carpets, Special Millwork, Vaulted Ceiling, Walk-in Closet(s), Wet Bar, Some Wood Floors
Heating Forced Air, Zoned
Cooling Ceiling Fan(s), Electric, Zoned
Fireplaces Number 6
Fireplaces Type Gas, Woodburning Fireplce
Fireplace Y
Appliance Grill, Dishwasher, Disposal, Double Oven, Gas Cooktop, Microwave, Refrigerator, Stainless Steel Appliance(s)
Exterior
Parking Features true
Garage Spaces 3.0
Amenities Available Spa/Hot Tub, Underground Utilities
Private Pool false
Building
Lot Description Backs to Trees/Woods, Level Lot, Wooded
Sewer Septic Tank
Water Well
Architectural Style Traditional
Level or Stories Two and a Half
Structure Type Brick
Construction Status 30
Schools
Elementary Schools Blevins Elem.
Middle Schools Lasalle Springs Middle
High Schools Eureka Sr. High
School District Rockwood R-Vi
Others
Ownership Private
Acceptable Financing Cash Only, Conventional
Listing Terms Cash Only, Conventional
Special Listing Condition Owner Occupied, None
Read Less
Bought with Amanda Alejandro
GET MORE INFORMATION




