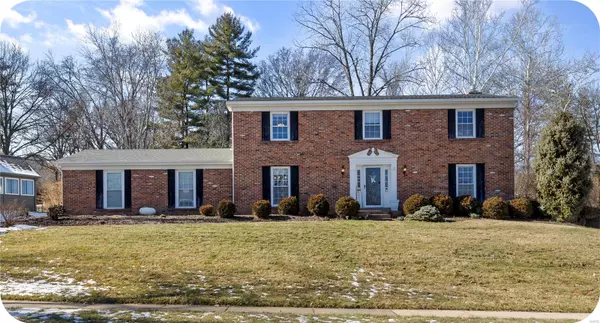For more information regarding the value of a property, please contact us for a free consultation.
1581 Candish LN Chesterfield, MO 63017
Want to know what your home might be worth? Contact us for a FREE valuation!

Our team is ready to help you sell your home for the highest possible price ASAP
Key Details
Sold Price $715,000
Property Type Single Family Home
Sub Type Residential
Listing Status Sold
Purchase Type For Sale
Square Footage 2,560 sqft
Price per Sqft $279
Subdivision Chesterfield Hill 3
MLS Listing ID 24012689
Sold Date 04/11/24
Style Other
Bedrooms 4
Full Baths 2
Half Baths 2
Construction Status 48
HOA Fees $29/ann
Year Built 1976
Building Age 48
Lot Size 0.452 Acres
Acres 0.4518
Lot Dimensions 149 x 165
Property Description
Luxury meets functionality in this gorgeous home, equipped w/ several upgrades AND located in Parkway Schools! Enter into the foyer & notice a lovely dining room to your left & XL living space to your right. The eyecatching engineered hardwood flooring & lighting throughout the 1st floor is your first clue of quality. Step further into the main level & find a cozy family room w/ a fireplace & a bright, cheery sunroom. Past the powder room is the STUNNING kitchen w/ all the bells & whistles. The main floor rounds out w/ custom laundry room & 2 car garage w/ extra space. Upstairs offers 3 spacious guest rooms, full bath, & a gigantic owners suite w/ bathroom & walkin closet. The bsmt includes a large rec room, 2nd half bath, storage area, & a workout room. The private, nearly 1/2 ac yard, wrap around garage, & custom patio give you plenty of room to entertain. 1st floor reno & newer systems are just a few of the upgrades sellers made (full list of updates available).
Location
State MO
County St Louis
Area Parkway Central
Rooms
Basement Partially Finished
Interior
Interior Features Some Wood Floors
Heating Forced Air
Cooling Electric
Fireplaces Number 1
Fireplaces Type Non Functional
Fireplace Y
Appliance Dishwasher, Disposal, Gas Cooktop, Microwave, Wall Oven
Exterior
Parking Features true
Garage Spaces 2.0
Amenities Available Tennis Court(s)
Private Pool false
Building
Story 2
Sewer Public Sewer
Water Public
Architectural Style Traditional
Level or Stories Two
Structure Type Vinyl Siding
Construction Status 48
Schools
Elementary Schools Shenandoah Valley Elem.
Middle Schools Central Middle
High Schools Parkway Central High
School District Parkway C-2
Others
Ownership Private
Acceptable Financing Cash Only, Conventional, FHA, VA
Listing Terms Cash Only, Conventional, FHA, VA
Special Listing Condition Renovated, None
Read Less
Bought with Suzie Wells
GET MORE INFORMATION




