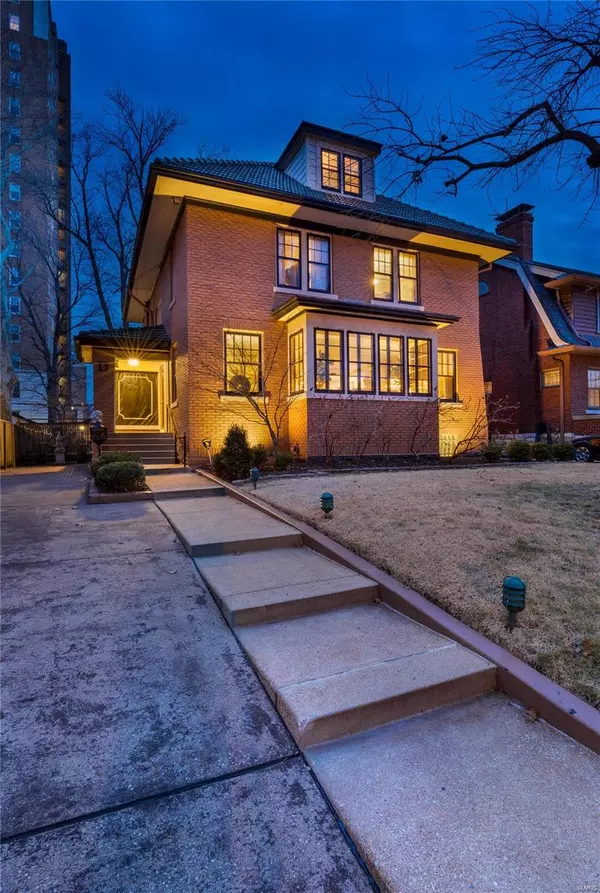For more information regarding the value of a property, please contact us for a free consultation.
6 Arundel PL St Louis, MO 63105
Want to know what your home might be worth? Contact us for a FREE valuation!

Our team is ready to help you sell your home for the highest possible price ASAP
Key Details
Sold Price $1,000,000
Property Type Single Family Home
Sub Type Residential
Listing Status Sold
Purchase Type For Sale
Square Footage 3,685 sqft
Price per Sqft $271
Subdivision Hillcrest Add
MLS Listing ID 23074586
Sold Date 04/18/24
Style Other
Bedrooms 4
Full Baths 3
Half Baths 2
Construction Status 105
Year Built 1919
Building Age 105
Lot Size 8,268 Sqft
Acres 0.1898
Property Description
Architecture, stature & location, no other compares. Once in a lifetime opportunity to own a piece of St. Louis History. Perfectly situated on one of the most Iconic Enclaves in St. Louis, Hillcrest Neighborhood, walk to all you wish to do~Forest Park, ice cream, acclaimed restaurants, all within a few blocks. Vibrant living among the most beautiful surroundings creating a life beyond your wildest dreams. Architecture showcasing finest in old-world ornate craftsmanship. Soaring ceilings, elegant foyer, living room w/wall of windows for sun filled rooms, large formal dining room w/stunning crystal chandelier, stately original staircase. Kitchen opens to family room, wood burning fireplace~perfect for large gatherings & holiday magic! Over 3600 sq ft ready for next stewards to love & care for the home. 4 beds/3 baths, L/L unfinished & adorned w/secondary kitchen. Primary suite w/custom closets, private office/den, 3rd floor w/full bath, walk-in closet, 4th BR. In a word, Spectacular.
Location
State MO
County St Louis City
Area Central West
Rooms
Basement Full, Walk-Up Access
Interior
Interior Features Bookcases, Center Hall Plan, High Ceilings, Historic/Period Mlwk, Open Floorplan, Window Treatments, Some Wood Floors
Heating Radiator(s)
Cooling Electric, Zoned
Fireplaces Number 2
Fireplaces Type Non Functional, Woodburning Fireplce
Fireplace Y
Appliance Dishwasher, Disposal, Microwave, Gas Oven, Refrigerator
Exterior
Garage false
Waterfront false
Parking Type Alley Access, Detached, Off Street
Private Pool false
Building
Sewer Public Sewer
Water Public
Architectural Style Traditional
Level or Stories Two and a Half
Structure Type Brick
Construction Status 105
Schools
Elementary Schools Mason Elem.
Middle Schools Long Middle Community Ed. Center
High Schools Roosevelt High
School District St. Louis City
Others
Ownership Private
Acceptable Financing Cash Only, Conventional, FHA, VA
Listing Terms Cash Only, Conventional, FHA, VA
Special Listing Condition Owner Occupied, None
Read Less
Bought with Madison McCracken
GET MORE INFORMATION




