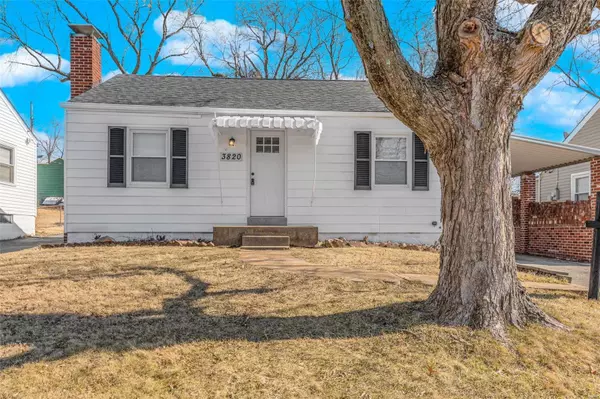For more information regarding the value of a property, please contact us for a free consultation.
3820 Calvert AVE St Louis, MO 63134
Want to know what your home might be worth? Contact us for a FREE valuation!

Our team is ready to help you sell your home for the highest possible price ASAP
Key Details
Sold Price $147,000
Property Type Single Family Home
Sub Type Residential
Listing Status Sold
Purchase Type For Sale
Square Footage 720 sqft
Price per Sqft $204
Subdivision Lambert Terrace
MLS Listing ID 24009280
Sold Date 04/18/24
Style Bungalow / Cottage
Bedrooms 2
Full Baths 1
Construction Status 82
Year Built 1942
Building Age 82
Lot Size 6,351 Sqft
Acres 0.1458
Lot Dimensions 50X127
Property Description
This Bungalow redefines cozy and is the perfect place to settle in and call "home". 3820 Calvert features 2bdrms, 1 newly renovated bathroom, beautiful reglazed hardwood floors accompanied by vinyl plank flooring throughout, a newly renovated kitchen with featured appliances, fresh paint, light fixtures and blinds throughout, a partially finished basement along with a covered carport. There is a BONUS detached garage that fits 4 cars! What a PERFECT space for a mechanic or anyone who would need additional working or parking space! In addition, the roof, water heater and electric panel are all new! What a great package and value for this sought out area. The Seller will pass the required Municipality Safety Inspection for Occupancy so all you need to do is move in!
Location
State MO
County St Louis
Area Ritenour
Rooms
Basement Concrete, Full, Partially Finished
Interior
Heating Forced Air
Cooling Electric
Fireplaces Number 1
Fireplaces Type Woodburning Fireplce
Fireplace Y
Appliance Dishwasher, Microwave, Electric Oven
Exterior
Garage true
Garage Spaces 4.0
Waterfront false
Parking Type Covered, Detached
Private Pool false
Building
Story 1
Sewer Public Sewer
Water Public
Level or Stories One
Construction Status 82
Schools
Elementary Schools Marvin Elem.
Middle Schools Ritenour Middle
High Schools Ritenour Sr. High
School District Ritenour
Others
Ownership Private
Acceptable Financing Cash Only, Conventional, FHA, VA
Listing Terms Cash Only, Conventional, FHA, VA
Special Listing Condition None
Read Less
Bought with Lorria Kolkmeier
GET MORE INFORMATION




