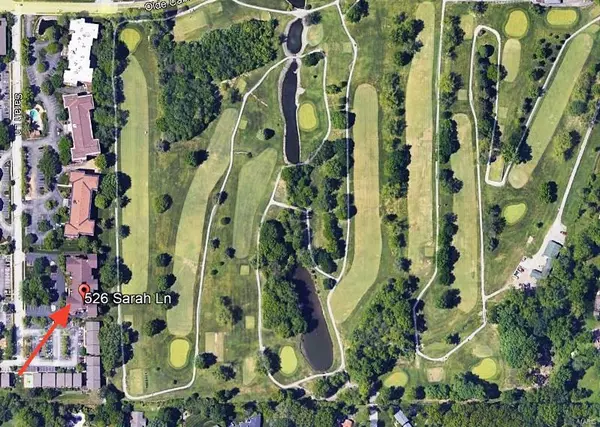For more information regarding the value of a property, please contact us for a free consultation.
526 Sarah LN #14 St Louis, MO 63141
Want to know what your home might be worth? Contact us for a FREE valuation!

Our team is ready to help you sell your home for the highest possible price ASAP
Key Details
Sold Price $322,500
Property Type Condo
Sub Type Condo/Coop/Villa
Listing Status Sold
Purchase Type For Sale
Square Footage 1,680 sqft
Price per Sqft $191
Subdivision Saratoga Condo The Unit 14
MLS Listing ID 24016646
Sold Date 04/17/24
Style Ranch
Bedrooms 2
Full Baths 2
Construction Status 39
HOA Fees $491/mo
Year Built 1985
Building Age 39
Lot Size 1,847 Sqft
Acres 0.0424
Property Description
Up to 25-lb DOGS ARE WELCOME -- convenient ground access to backyard for you and your pet. 3-CAR PARKING: 1 lane is tandem (space 14-C) -- extra deep for a 3rd vehicle, motorcycle, or golf cart (see pics) of the underground garage w ELEVATOR. Fully updated DIVIDED BEDROOM FLOORPLAN: (2) spacious bedrooms, (2) walk-in closets, (2) full baths. Care-Free HOA FEE INCLUDES: Water, Sewer, Trash, Elevator, Landscaping, Roof! Fully updated (in 2022/23) this MAIN floor unit overlooks the fairways of Creve Coeur Golf Course (see pics). Open design includes a 3rd bedroom converted to a den w/ built-in DRY BAR. In-unit laundry area, and LOTS of closet storage. Gorgeous GOLF COURSE VIEWS are enjoyed from the LR, Den and BOTH bedrooms. Secure Lobby (32 units in this bldg). Unit faces EAST -- so mornings & evenings on your ground level patio overlooking the golf course are more enjoyable! HOA fee and a low electric bill is all you pay at THE SARATOGA CONDOMINIUM w/ newly renovated lobby & elevator!
Location
State MO
County St Louis
Area Parkway North
Rooms
Basement Concrete, Storage Space
Interior
Interior Features Open Floorplan, Window Treatments, Walk-in Closet(s)
Heating Forced Air
Cooling Electric
Fireplaces Type None
Fireplace Y
Appliance Dishwasher, Disposal, Microwave, Range Hood, Electric Oven, Refrigerator
Exterior
Parking Features true
Garage Spaces 3.0
Amenities Available Elevator(s), Storage, Golf Course, Private Laundry Hkup, Security System, Trail(s)
Private Pool false
Building
Lot Description Backs to Comm. Grnd, Backs To Golf Course, Cul-De-Sac, Park View, Sidewalks
Story 1
Sewer Public Sewer
Water Public
Architectural Style Colonial
Level or Stories One
Structure Type Brick Veneer
Construction Status 39
Schools
Elementary Schools Bellerive Elem.
Middle Schools Northeast Middle
High Schools Parkway North High
School District Parkway C-2
Others
HOA Fee Include Some Insurance,Maintenance Grounds,Parking,Security,Sewer,Snow Removal,Taxes,Trash,Water
Ownership Private
Acceptable Financing Second Available, Assumable, Cash Only, Conventional, Exchange, Lease, Lease Option, Lease Purchase, Owner May Finance, Rent, Specl Fincg Call Agt, Trade-In
Listing Terms Second Available, Assumable, Cash Only, Conventional, Exchange, Lease, Lease Option, Lease Purchase, Owner May Finance, Rent, Specl Fincg Call Agt, Trade-In
Special Listing Condition No Step Entry, Rehabbed, Renovated, Some Accessible Features, None
Read Less
Bought with Katherine Karasick
GET MORE INFORMATION




