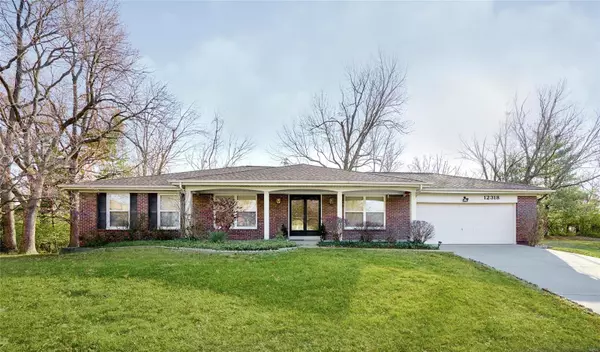For more information regarding the value of a property, please contact us for a free consultation.
12318 Woodline DR St Louis, MO 63141
Want to know what your home might be worth? Contact us for a FREE valuation!

Our team is ready to help you sell your home for the highest possible price ASAP
Key Details
Sold Price $425,000
Property Type Single Family Home
Sub Type Residential
Listing Status Sold
Purchase Type For Sale
Square Footage 2,210 sqft
Price per Sqft $192
Subdivision Country Forest 1
MLS Listing ID 24009260
Sold Date 04/19/24
Style Ranch
Bedrooms 4
Full Baths 3
Construction Status 51
Year Built 1973
Building Age 51
Lot Size 8,372 Sqft
Acres 0.1922
Lot Dimensions 56 x 112
Property Description
Spacious all brick 4 bed,3 bath ranch located in Country Forest at end of quiet cul-de-sac. Enter bright foyer& step down into lg living rm.To right of entry, thru beautiful French doors, find home office/den w/built-in bookshelves. Huge great room offers vaulted, beamed ceiling w/ skylights & wet bar. Enjoy gas fireplace & sliding doors, w/easy access to expansive patio. Eat-in kitchen features abundance of custom cabinets, built-in microwave, oven, prep island w/ trash compactor, 2 pantries & 1st floor laundry area. Large primary bedrm w/ 3 closets, separate vanity, walk-in shower & WC. 3 additional generously-sized bedrms on main level all w/ ceiling fans. Finished LL rec rm, large enough to accommodate pool & ping pong tables plusTV viewing area. In addition, check out sleeping area, full bath & flex room, ideal for office, gym or playroom. Additional storage abounds w/ laundry area & work room. Custom accessible ramp in garage for those needing extra assistance.
Location
State MO
County St Louis
Area Parkway North
Rooms
Basement Concrete, Bathroom in LL, Full, Partially Finished, Rec/Family Area, Sleeping Area, Storage Space
Interior
Interior Features Bookcases, Carpets, Window Treatments, Vaulted Ceiling, Walk-in Closet(s), Wet Bar
Heating Forced Air
Cooling Ceiling Fan(s), Electric
Fireplaces Number 1
Fireplaces Type Gas
Fireplace Y
Appliance Central Vacuum, Dishwasher, Disposal, Dryer, Microwave, Refrigerator, Trash Compactor, Washer
Exterior
Parking Features false
Amenities Available Underground Utilities, Workshop Area
Private Pool false
Building
Lot Description Backs to Trees/Woods, Cul-De-Sac, Streetlights
Story 1
Sewer Public Sewer
Water Public
Architectural Style Traditional
Level or Stories One
Structure Type Brick Veneer
Construction Status 51
Schools
Elementary Schools Bellerive Elem.
Middle Schools Northeast Middle
High Schools Parkway North High
School District Parkway C-2
Others
Ownership Private
Acceptable Financing Cash Only, Conventional
Listing Terms Cash Only, Conventional
Special Listing Condition No Step Entry, Some Accessible Features, Sunken Living Room, None
Read Less
Bought with Giovanni Donati
GET MORE INFORMATION




