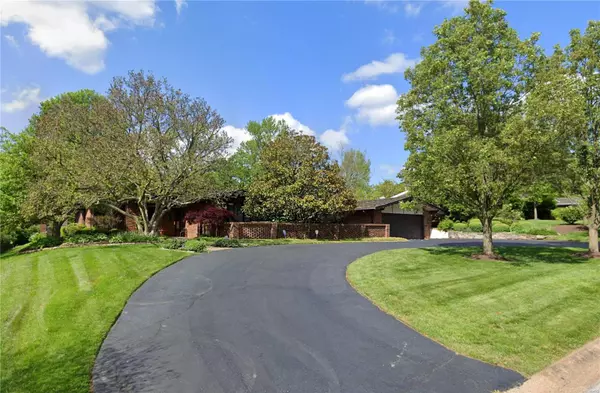For more information regarding the value of a property, please contact us for a free consultation.
18 Sunswept DR St Louis, MO 63141
Want to know what your home might be worth? Contact us for a FREE valuation!

Our team is ready to help you sell your home for the highest possible price ASAP
Key Details
Sold Price $775,000
Property Type Single Family Home
Sub Type Residential
Listing Status Sold
Purchase Type For Sale
Square Footage 3,559 sqft
Price per Sqft $217
Subdivision Sunswept
MLS Listing ID 24000523
Sold Date 04/19/24
Style Ranch
Bedrooms 4
Full Baths 5
Half Baths 1
Construction Status 66
HOA Fees $10/ann
Year Built 1958
Building Age 66
Lot Size 0.478 Acres
Acres 0.4775
Lot Dimensions 100x21
Property Description
Showings begin 3/22. Open Sat & Sun 1:00-3:00. This sprawling mid-century modern ranch was designed by Ralph Fournier, one of Stl's most celebrated MCM architects. Great subdivision-no surprise this home has been lived in & loved by the same owners since 1958. Ladue schools, walk to Spoede Elem, Venable park at end of the street, small quiet neighborhood, & close to the exciting new Olia Village. Just what one hopes for in a CA ranch, clerestory windows, vaulted ceilings, skylights, see-through gas fireplace, flowing floor plan, large kitchen, fresh paint, and a wall of glass in the great room that open to the country club backyard with an in-ground pool & fab pool house w/ a family rm, wet bar and full bath. Primary suite has a door to a patio overlooking the pool, walk-in closet, huge bath w/ more closet space & big whirlpool tub. Split bdrm plan. Each bdrm is en-suite. MCM, contemporary, classic...whatever your taste, this will be a fun one to transform! Prefer as-is. 1 yr warranty!
Location
State MO
County St Louis
Area Ladue
Rooms
Basement None, Slab
Interior
Interior Features Bookcases, Historic/Period Mlwk, Open Floorplan, Carpets, Window Treatments, Vaulted Ceiling, Walk-in Closet(s), Some Wood Floors
Heating Forced Air, Zoned
Cooling Ceiling Fan(s), Electric, Zoned
Fireplaces Number 1
Fireplaces Type Gas
Fireplace Y
Appliance Dishwasher, Disposal, Double Oven, Refrigerator
Exterior
Parking Features true
Garage Spaces 2.0
Amenities Available Private Inground Pool
Private Pool true
Building
Lot Description Backs to Comm. Grnd, Backs to Trees/Woods, Fencing
Story 1
Sewer Public Sewer
Water Public
Architectural Style Contemporary
Level or Stories One
Structure Type Brick
Construction Status 66
Schools
Elementary Schools Spoede Elem.
Middle Schools Ladue Middle
High Schools Ladue Horton Watkins High
School District Ladue
Others
Ownership Private
Acceptable Financing Cash Only, Conventional
Listing Terms Cash Only, Conventional
Special Listing Condition None
Read Less
Bought with Brandon Mueller
GET MORE INFORMATION




