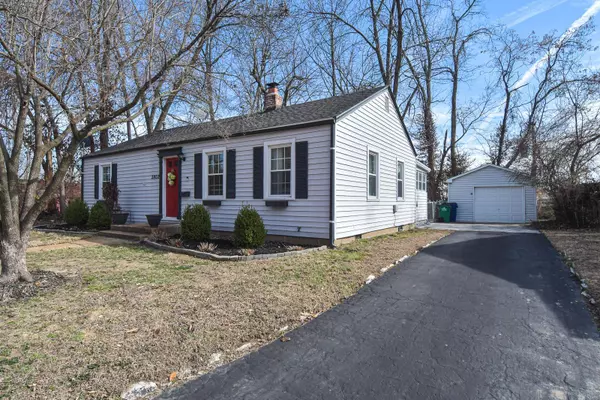For more information regarding the value of a property, please contact us for a free consultation.
2802 Hilldale AVE St Louis, MO 63144
Want to know what your home might be worth? Contact us for a FREE valuation!

Our team is ready to help you sell your home for the highest possible price ASAP
Key Details
Sold Price $271,200
Property Type Single Family Home
Sub Type Residential
Listing Status Sold
Purchase Type For Sale
Square Footage 1,190 sqft
Price per Sqft $227
Subdivision Green Meadows
MLS Listing ID 24010456
Sold Date 04/19/24
Style Ranch
Bedrooms 3
Full Baths 1
Construction Status 75
Year Built 1949
Building Age 75
Lot Size 10,154 Sqft
Acres 0.2331
Lot Dimensions 89/62 x 147
Property Description
Welcome home! Prime location in Brentwood AND at the end of a dead end, no exit street with off street parking. This 3 bedroom home has roughly 1,200 sq. ft. of living space. As you enter the spacious living room w/ can lighting, you will notice lovely dark vinyl plank floors throughout. Divided bedroom plan: Primary bedroom has two closets (one does house the HVAC system yet still has usable space); two additional bedrooms on other side of the house. Updated full bath boasts double vanities, tub/shower combo and slate floors. Updated, LARGE Eat-in, sun-filled kitchen showcases Stainless Steel appliances and TONS of 42" cabinets (w/ under cabinet lighting) and granite countertops. ALSO offers Pantry in kitchen, coffee bar area w/ open shelving and drop all/planning nook too! Sunroom at the back of the house is where you will find the laundry area in this slab home with crawl space. Out back is a 1 Car, detached garage, and large patio. Come take a look!
Location
State MO
County St Louis
Area Brentwood
Rooms
Basement Crawl Space
Interior
Interior Features Window Treatments
Heating Forced Air
Cooling Ceiling Fan(s), Electric
Fireplaces Type None
Fireplace Y
Appliance Dishwasher, Disposal, Dryer, Microwave, Gas Oven, Refrigerator, Stainless Steel Appliance(s), Washer
Exterior
Garage true
Garage Spaces 2.0
Waterfront false
Parking Type Additional Parking, Detached, Off Street
Private Pool false
Building
Lot Description Corner Lot, Fencing, Level Lot, Streetlights
Story 1
Sewer Public Sewer
Water Public
Architectural Style Traditional
Level or Stories One
Structure Type Vinyl Siding
Construction Status 75
Schools
Elementary Schools Mcgrath Elem.
Middle Schools Brentwood Middle
High Schools Brentwood High
School District Brentwood
Others
Ownership Private
Acceptable Financing Cash Only, Conventional, FHA, VA
Listing Terms Cash Only, Conventional, FHA, VA
Special Listing Condition None
Read Less
Bought with Alli Bilger
GET MORE INFORMATION




