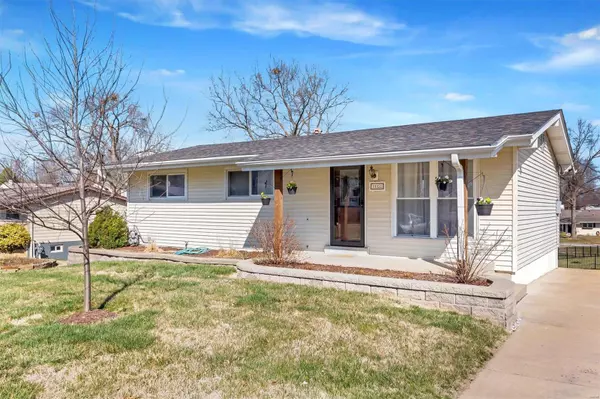For more information regarding the value of a property, please contact us for a free consultation.
11153 Pine Forest DR St Louis, MO 63126
Want to know what your home might be worth? Contact us for a FREE valuation!

Our team is ready to help you sell your home for the highest possible price ASAP
Key Details
Sold Price $279,000
Property Type Single Family Home
Sub Type Residential
Listing Status Sold
Purchase Type For Sale
Square Footage 960 sqft
Price per Sqft $290
Subdivision Tara 4
MLS Listing ID 24011809
Sold Date 04/16/24
Style Ranch
Bedrooms 3
Full Baths 2
Year Built 1958
Lot Size 9,378 Sqft
Acres 0.2153
Lot Dimensions 70x134
Property Description
Welcome to this charming 3BD 2BA ranch in award winning Lindbergh School District. The blooming of the flowers and trees in the yard will add to your inner peace while watching the sunrise from the front porch, and/or enjoying sunsets from the back deck. Entering the home, you will notice the natural sunlight bounce off the refinished and gleaming hardwood floors. The living room is large and leads into the pretty dining room. The open kitchen has been remodeled with high end granite counter tops, cabinets, pantry, flooring, and serving window. Two of the three large bedrooms have closet systems Main floor bath has been updated with show stopping tiled walls. Walkout basement is partially finished with a recently installed full bath with shower. Seller is offering a $1,500.00 buyer credit in lieu of flooring installation.
Location
State MO
County St Louis
Area Lindbergh
Rooms
Basement Bathroom in LL, Egress Window(s), Full, Partially Finished, Rec/Family Area, Sump Pump, Walk-Out Access
Interior
Interior Features Window Treatments, Some Wood Floors
Heating Forced Air
Cooling Ceiling Fan(s), Electric
Fireplace Y
Appliance Dishwasher, Disposal, Microwave, Electric Oven, Refrigerator, Stainless Steel Appliance(s)
Exterior
Garage false
Amenities Available Workshop Area
Waterfront false
Parking Type Off Street, Other
Private Pool false
Building
Lot Description Chain Link Fence, Fencing, Level Lot
Story 1
Sewer Public Sewer
Water Public
Architectural Style Traditional
Level or Stories One
Structure Type Vinyl Siding
Schools
Elementary Schools Sappington Elem.
Middle Schools Truman Middle School
High Schools Lindbergh Sr. High
School District Lindbergh Schools
Others
Ownership Private
Acceptable Financing Cash Only, Conventional, FHA, VA
Listing Terms Cash Only, Conventional, FHA, VA
Special Listing Condition Owner Occupied, Renovated, None
Read Less
Bought with Joseph Hostman
GET MORE INFORMATION




