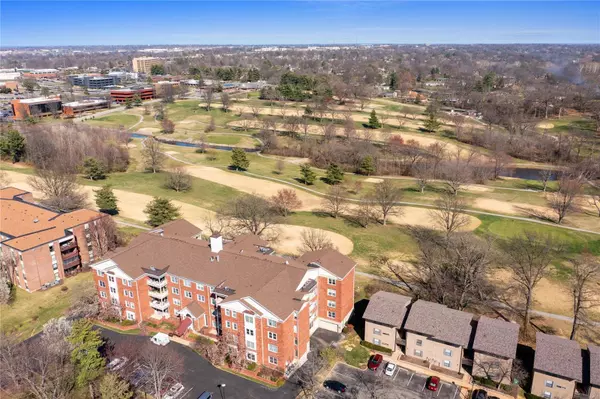For more information regarding the value of a property, please contact us for a free consultation.
526 Sarah LN #46 St Louis, MO 63141
Want to know what your home might be worth? Contact us for a FREE valuation!

Our team is ready to help you sell your home for the highest possible price ASAP
Key Details
Sold Price $350,000
Property Type Condo
Sub Type Condo/Coop/Villa
Listing Status Sold
Purchase Type For Sale
Square Footage 1,540 sqft
Price per Sqft $227
Subdivision Saratoga Condo
MLS Listing ID 24014639
Sold Date 04/22/24
Style Other
Bedrooms 2
Full Baths 2
HOA Fees $498/mo
Year Built 1985
Lot Size 1,742 Sqft
Acres 0.04
Property Description
Welcome to 526 Sarah Lane in Creve Coeur. With 2 beds, 2 fully renovated baths, and a price tag of $330,000, this property offers a unique blend of luxury, convenience, and affordability. As you step through the front door, the open-concept living space is bathed in natural light. The neutral color and sleek floors create a sense of warmth and tranquility, inviting you to unwind and relax. The heart of the condo is the well designed kitchen, which features high-end stainless steel appliances, great cabinetry, and granite counters. The spacious primary bedroom is a private sanctuary, offering a peaceful retreat with ample closet space, and a luxurious ensuite bathroom. The ensuite bathroom has been meticulously renovated, boasting modern fixtures, a walk-in shower, and elegant tilework. There is one more spacious bedroom/office with a walk-in closet and a tasteful laundry room. Close to restaurants, grocery, entertainment and shopping, this unit really offers everything you will need.
Location
State MO
County St Louis
Area Parkway North
Rooms
Basement Storage Space
Interior
Interior Features Window Treatments, Walk-in Closet(s), Some Wood Floors
Heating Electronic Air Fltrs, Electric, Forced Air
Cooling Ceiling Fan(s), Electric
Fireplace Y
Appliance Dishwasher, Disposal, Dryer, Microwave, Range, Range Hood, Refrigerator, Washer
Exterior
Parking Features true
Garage Spaces 1.0
Amenities Available Elevator(s), Storage
Private Pool false
Building
Lot Description Backs To Golf Course, Level Lot, Sidewalks, Streetlights
Sewer Public Sewer
Water Public
Architectural Style Traditional
Level or Stories Multi/Split
Structure Type Brick
Schools
Elementary Schools Bellerive Elem.
Middle Schools Northeast Middle
High Schools Parkway North High
School District Parkway C-2
Others
HOA Fee Include Some Insurance,Maintenance Grounds,Sewer,Snow Removal,Trash,Water
Ownership Private
Acceptable Financing Cash Only, Conventional, VA
Listing Terms Cash Only, Conventional, VA
Special Listing Condition Rehabbed, None
Read Less
Bought with Katherine Maginn
GET MORE INFORMATION




