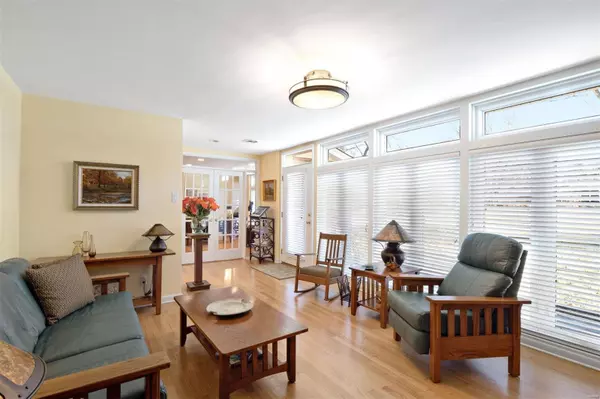For more information regarding the value of a property, please contact us for a free consultation.
38 Ladue Estates DR Creve Coeur, MO 63141
Want to know what your home might be worth? Contact us for a FREE valuation!

Our team is ready to help you sell your home for the highest possible price ASAP
Key Details
Sold Price $957,000
Property Type Single Family Home
Sub Type Residential
Listing Status Sold
Purchase Type For Sale
Square Footage 3,250 sqft
Price per Sqft $294
Subdivision Ladue Estates
MLS Listing ID 24006790
Sold Date 04/25/24
Style Ranch
Bedrooms 4
Full Baths 4
Construction Status 67
Year Built 1957
Building Age 67
Lot Size 0.891 Acres
Acres 0.8909
Lot Dimensions .89
Property Description
Welcome to your new home in the sought-after Ladue Estates Subdivision! This stunning ranch offers the perfect blend of comfort and functionality. Upon entering the home, you'll find gorgeous hardwood floors throughout and ample natural light. After being welcomed by the spacious double-door office, you'll find the heart of the home lies in the expansive kitchen that seamlessly opens to a family room, creating a central hub with a gas fireplace. A true highlight of this property is the large finished basement, complete with a convenient small kitchen and a full bathroom. With 4 bedrooms and 4 full bathrooms, including a luxurious primary suite, there's ample room for the whole family. Location cannot be beaten with its proximity to schools, highways, and the nearby Malcolm Terrace Park to ensure a lifestyle of ease and enjoyment. Don't miss the chance to make this your forever home!
Location
State MO
County St Louis
Area Ladue
Rooms
Basement Bathroom in LL, Egress Window(s), Partially Finished, Radon Mitigation System, Rec/Family Area, Sleeping Area, Sump Pump, Storage Space
Interior
Interior Features Bookcases, Wet Bar, Some Wood Floors
Heating Humidifier, Zoned
Cooling Electric, Zoned
Fireplaces Number 1
Fireplaces Type Gas
Fireplace Y
Appliance Central Vacuum, Dishwasher, Disposal, Double Oven, Electric Cooktop, Microwave, Electric Oven, Refrigerator, Wall Oven, Washer
Exterior
Parking Features true
Garage Spaces 2.0
Private Pool false
Building
Lot Description Level Lot
Story 1
Sewer Public Sewer
Water Public
Architectural Style Traditional
Level or Stories One
Structure Type Brick
Construction Status 67
Schools
Elementary Schools Spoede Elem.
Middle Schools Ladue Middle
High Schools Ladue Horton Watkins High
School District Ladue
Others
Ownership Private
Acceptable Financing Cash Only, Conventional, FHA, VA
Listing Terms Cash Only, Conventional, FHA, VA
Special Listing Condition None
Read Less
Bought with Jessica Broombaugh
GET MORE INFORMATION




