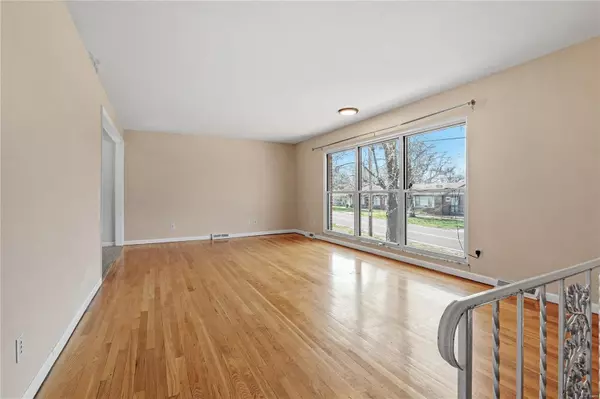For more information regarding the value of a property, please contact us for a free consultation.
2713 Spring Forest RD Imperial, MO 63052
Want to know what your home might be worth? Contact us for a FREE valuation!

Our team is ready to help you sell your home for the highest possible price ASAP
Key Details
Sold Price $200,000
Property Type Single Family Home
Sub Type Residential
Listing Status Sold
Purchase Type For Sale
Square Footage 1,348 sqft
Price per Sqft $148
Subdivision Spring Forest Hills 03
MLS Listing ID 24019142
Sold Date 04/26/24
Style Other
Bedrooms 3
Full Baths 2
Construction Status 59
Year Built 1965
Building Age 59
Lot Size 0.369 Acres
Acres 0.3686
Lot Dimensions see tax records
Property Description
Welcome to this charming home on a spacious, private lot! Enter into the sunny foyer. Upstairs boasts hardwood floors, all neutral paint, and loads of light. Kitchen was completely redone, has custom cabinets w soft close drawers, quartz counters, tile backsplash, gas cooktop, stainless appliances. Eat in area also has additional cabinets offering plenty of storage and great view of yard. Breakfast bar opens into great room providing open floor plan and great entertaining flow. Bedrooms all have hardwood floors and neutral paint. Master bed has en suite bath that has recently been updated. Lower level has good sized family room with fireplace, additional bonus room and storage. Garage has plenty of storage as well. Enjoy the coming summer months on the patio overlooking the spacious, fenced, and tree lined back yard. Newer hvac and furnace and windows in lower level can add peace of mind! Come check it out!
Location
State MO
County Jefferson
Area Seckman
Rooms
Basement Fireplace in LL, Full, Daylight/Lookout Windows, Partially Finished, Rec/Family Area
Interior
Interior Features Window Treatments, Some Wood Floors
Heating Forced Air
Cooling Electric
Fireplaces Number 1
Fireplaces Type Woodburning Fireplce
Fireplace Y
Appliance Dishwasher, Disposal, Gas Cooktop, Refrigerator, Stainless Steel Appliance(s), Wall Oven
Exterior
Parking Features true
Garage Spaces 2.0
Private Pool false
Building
Lot Description Backs to Trees/Woods, Chain Link Fence, Streetlights
Sewer Public Sewer
Water Public
Architectural Style Traditional
Level or Stories Multi/Split
Structure Type Abestos,Brick Veneer
Construction Status 59
Schools
Elementary Schools Raymond & Nancy Hodge Elem.
Middle Schools Seckman Middle
High Schools Seckman Sr. High
School District Fox C-6
Others
Ownership Private
Acceptable Financing Cash Only, Conventional, FHA, VA
Listing Terms Cash Only, Conventional, FHA, VA
Special Listing Condition None
Read Less
Bought with Clayton Cobler
GET MORE INFORMATION




