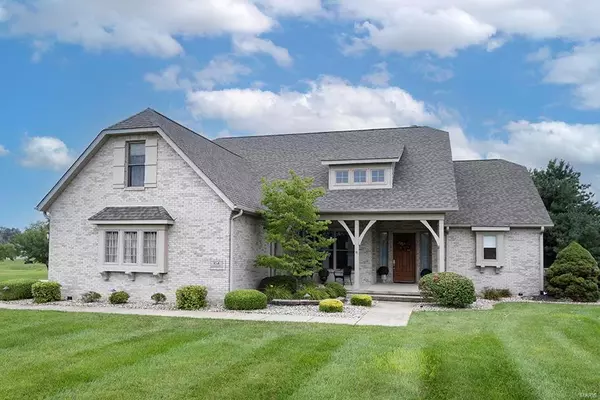For more information regarding the value of a property, please contact us for a free consultation.
104 Verrazanno Highland, IL 62249
Want to know what your home might be worth? Contact us for a FREE valuation!

Our team is ready to help you sell your home for the highest possible price ASAP
Key Details
Sold Price $440,000
Property Type Single Family Home
Sub Type Residential
Listing Status Sold
Purchase Type For Sale
Square Footage 2,823 sqft
Price per Sqft $155
Subdivision Stonebridge Estates
MLS Listing ID 23050144
Sold Date 04/29/24
Style Other
Bedrooms 3
Full Baths 2
Half Baths 1
Construction Status 21
HOA Fees $25/ann
Year Built 2003
Building Age 21
Lot Size 1.250 Acres
Acres 1.25
Lot Dimensions 165.23 X 325.63 IRR
Property Description
GORGEOUS, FULL BRICK Home in the Lovely STONEBRIDGE ESTATES neighborhood! Over 2800 sq. ft. of finished living space! IMPRESSIVE upon Arrival and NICELY highlighted by the 1.25 Acre Lot, this property features Full Brick, 2x6 construction, Side-Load 3-Car Gar, Screened Porch & Prof. Lawn/Landscaping! Massive Foyer highlights the Custom accents throughout this home that include Rounded-edge walls, High Ceilings & Wall Niches! Living Room accentuated by the Concrete Mantel, Wood-burning fireplace & Wall niche and flows effortlessly to the Formal Dining Room. Kitchen is well-appointed with Plenty of Cabinets/Counter Space, Under Counter Lighting, Desk Area & Lovely Eat-In Nook! Master Bed is spacious w/ HUGE Ensuite, (Sep. Shower/Tub//Water Closet & W/I Closet!) 2 Additional Beds w/ Jack-N-Jill Bath & Laundry on MF. Tons of Options with the UL Flex Room (Den/Office/Bed)! Full, Unfinished 9' Basement (2 Egress). Roof, HVAC, HW (tankless) new in 2018! Annual HOA $300. Freshly Painted!
Location
State IL
County Madison-il
Rooms
Basement Concrete
Interior
Interior Features High Ceilings, Carpets, Window Treatments, Walk-in Closet(s)
Heating Forced Air 90+
Cooling Electric, ENERGY STAR Qualified Equipment
Fireplaces Number 1
Fireplaces Type Woodburning Fireplce
Fireplace Y
Appliance Dishwasher, Disposal, Dryer, Microwave, Gas Oven, Refrigerator, Washer
Exterior
Garage true
Garage Spaces 3.0
Waterfront false
Parking Type Attached Garage, Garage Door Opener, Rear/Side Entry
Private Pool false
Building
Lot Description Park View, Streetlights
Story 1.5
Sewer Septic Tank
Water Public
Architectural Style Traditional
Level or Stories One and One Half
Structure Type Brick Veneer
Construction Status 21
Schools
Elementary Schools Highland Dist 5
Middle Schools Highland Dist 5
High Schools Highland
School District Highland Dist 5
Others
Ownership Private
Acceptable Financing Cash Only, Conventional, FHA, VA
Listing Terms Cash Only, Conventional, FHA, VA
Special Listing Condition Homestead Senior, Owner Occupied, Some Universal Design Features, None
Read Less
Bought with Carrie Michalik
GET MORE INFORMATION




