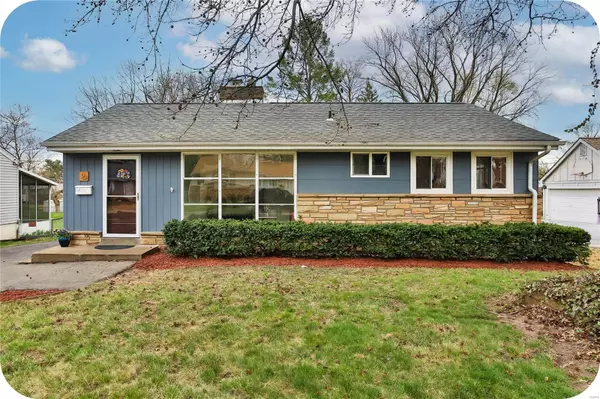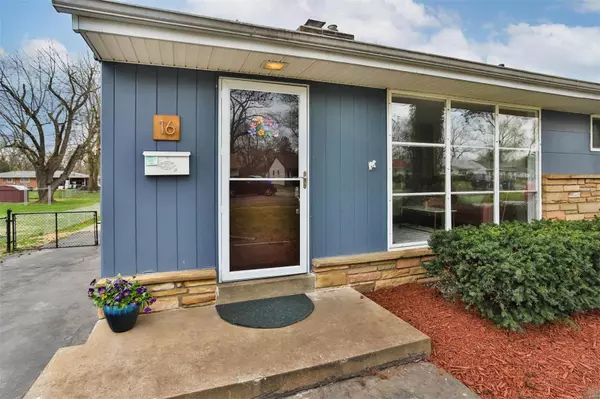For more information regarding the value of a property, please contact us for a free consultation.
16 Mercury DR Florissant, MO 63031
Want to know what your home might be worth? Contact us for a FREE valuation!

Our team is ready to help you sell your home for the highest possible price ASAP
Key Details
Sold Price $175,000
Property Type Single Family Home
Sub Type Residential
Listing Status Sold
Purchase Type For Sale
Square Footage 939 sqft
Price per Sqft $186
Subdivision Mercury Meadows
MLS Listing ID 24017461
Sold Date 04/29/24
Style Ranch
Bedrooms 3
Full Baths 1
Construction Status 67
Year Built 1957
Building Age 67
Lot Size 0.295 Acres
Acres 0.2948
Lot Dimensions 60x214
Property Description
Who wouldn't want to pull up to an amazing, sought-after ranch with such great curb appeal after a long day of work?! It could soon be yours! As you enter you will notice the beautiful refinished hardwood floors throughout the home, the natural light in every room, and the overall vibe of the open living room. The kitchen has a breakfast bar along with plenty of cupboard space. The basement is partially finished and adds a large amount of square footage to use as you wish! Unique to this property is the oversized two car garage in the back, that also has several shelves along the side for extra storage. Attached to the back of the home is also a carport, but you can utilize it as a patio! The backyard is extensive and flat, so many possibilities. There is great interior flow with a lot of usable outdoor space for bbq's and family gatherings. This home is move-in ready and centrally located near shopping, restaurants, and highways. Come check it out today!
Location
State MO
County St Louis
Area Hazelwood West
Rooms
Basement Full, Partially Finished, Walk-Up Access
Interior
Interior Features Some Wood Floors
Heating Forced Air
Cooling Electric
Fireplaces Number 1
Fireplaces Type Circulating, Woodburning Fireplce
Fireplace Y
Appliance Dishwasher, Disposal, Dryer, Microwave, Electric Oven, Refrigerator, Washer
Exterior
Parking Features true
Garage Spaces 2.0
Private Pool false
Building
Lot Description Chain Link Fence, Fencing, Partial Fencing, Wood Fence
Story 1
Sewer Public Sewer
Water Public
Architectural Style Traditional
Level or Stories One
Construction Status 67
Schools
Elementary Schools Mccurdy Elem.
Middle Schools Northwest Middle
High Schools Hazelwood West High
School District Hazelwood
Others
Ownership Private
Acceptable Financing Cash Only, Conventional
Listing Terms Cash Only, Conventional
Special Listing Condition None
Read Less
Bought with Taylor Belmore
GET MORE INFORMATION




