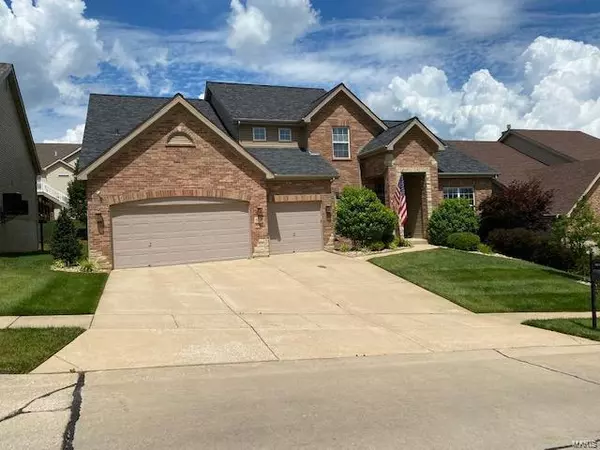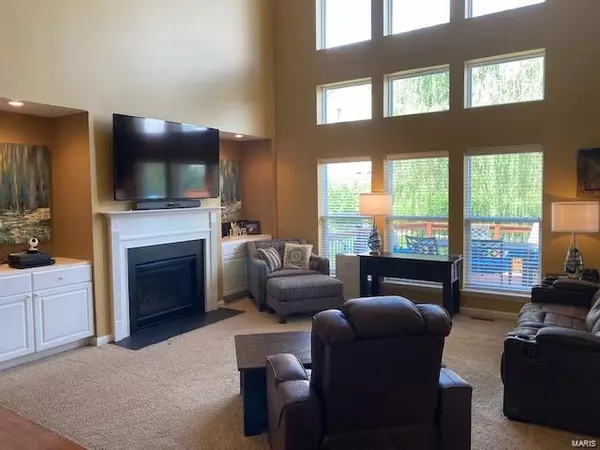For more information regarding the value of a property, please contact us for a free consultation.
5241 Mirasol Manor WAY Eureka, MO 63025
Want to know what your home might be worth? Contact us for a FREE valuation!

Our team is ready to help you sell your home for the highest possible price ASAP
Key Details
Sold Price $520,000
Property Type Single Family Home
Sub Type Residential
Listing Status Sold
Purchase Type For Sale
Square Footage 2,985 sqft
Price per Sqft $174
Subdivision Mirasol Plt 02
MLS Listing ID 24018440
Sold Date 04/30/24
Style Other
Bedrooms 4
Full Baths 3
Half Baths 1
Construction Status 14
Year Built 2010
Building Age 14
Lot Size 8,712 Sqft
Acres 0.2
Lot Dimensions unknown
Property Description
Beautiful 1.5 story home in the Mirasol Community! A+ curb appeal w/full brick front. 3-car garage, covered front porch & low maintenance and landscaping. This home boasts of 4 bedrooms and 3.5 bathrooms. Walk into soaring ceilings. Open floor plan with tons of natural light! Huge great room with gas fireplace which opens onto large kitchen and breakfast room. Large deck overlooks well manicured lawn that is perfect for entertaining. Neighborhood pool and tennis courts are also available to use. Must see!! Included is a separate formal living/study, formal dining room, custom cabinetry in the kitchen with a bay window in the breakfast room, and a spacious great room with a window wall that opens into the kitchen/breakfast room. Gorgeous hardwood floors in the foyer, hallway to great room, kitchen/breakfast room, and powder room. Close to schools, shopping and major highways. An added bonus is that your children will attend the AAA-rated Rockwood School District.
Location
State MO
County Jefferson
Area Eureka
Rooms
Basement Full, Bath/Stubbed, Sump Pump
Interior
Interior Features High Ceilings, Open Floorplan, Carpets, Special Millwork, Window Treatments, Some Wood Floors
Heating Forced Air
Cooling Ceiling Fan(s), Electric
Fireplaces Number 1
Fireplaces Type Gas
Fireplace Y
Appliance Dishwasher, Disposal, Electric Oven, Refrigerator
Exterior
Parking Features true
Garage Spaces 3.0
Amenities Available Pool, Tennis Court(s)
Private Pool false
Building
Lot Description Level Lot, Sidewalks, Streetlights
Story 1.5
Sewer Public Sewer
Water Public
Architectural Style Traditional
Level or Stories One and One Half
Structure Type Brick Veneer
Construction Status 14
Schools
Elementary Schools Geggie Elem.
Middle Schools Lasalle Springs Middle
High Schools Eureka Sr. High
School District Rockwood R-Vi
Others
Ownership Private
Acceptable Financing Cash Only, Conventional, FHA, VA
Listing Terms Cash Only, Conventional, FHA, VA
Special Listing Condition None
Read Less
Bought with Dustin Walsh
GET MORE INFORMATION




