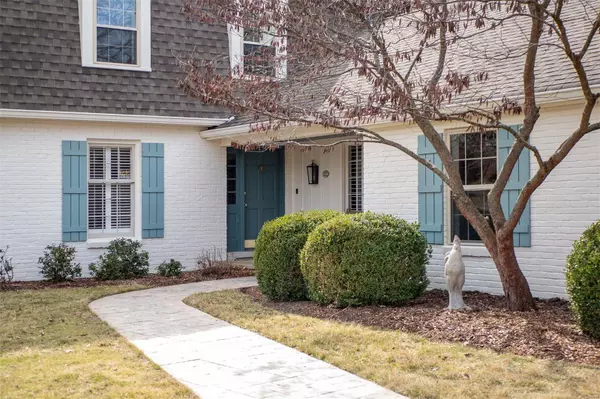For more information regarding the value of a property, please contact us for a free consultation.
403 Hammersmith RD Creve Coeur, MO 63141
Want to know what your home might be worth? Contact us for a FREE valuation!

Our team is ready to help you sell your home for the highest possible price ASAP
Key Details
Sold Price $913,000
Property Type Single Family Home
Sub Type Residential
Listing Status Sold
Purchase Type For Sale
Square Footage 3,642 sqft
Price per Sqft $250
Subdivision Hammersmith Road
MLS Listing ID 24010439
Sold Date 04/30/24
Style Other
Bedrooms 4
Full Baths 3
Half Baths 1
Construction Status 51
HOA Fees $25/ann
Year Built 1973
Building Age 51
Lot Size 0.694 Acres
Acres 0.6945
Lot Dimensions 190x160
Property Description
Contract Accepted, pending Weichert RELO signature on Monday. No Showings please. No Open House. This beautifully appointed home is sure to delight! Gracious gathering spaces are enhanced with recent updates, including fresh paint inside and out, stylish accent papers, built-in's and closets, four revamped bathrooms, new light fixtures, and more. The main level boasts formal living and dining spaces, a spacious eat-in kitchen, and a cozy family room. The kitchen is equipped with two serving islands, designer appliances and opens to the patio. Upstairs, the primary suite hosts a walk-in closet, a new custom closet, and a refreshed bathroom. There are three additional bedrooms and a charming bathroom on this level. The lower level completes the move-in ready package with a recreation room, additional bedroom and bathroom. Outdoors, a stamped concrete patio and spacious back yard await! Nestled off Conway Road, across from Creve Coeur Racquet Club, and convenient to hospitals.
Location
State MO
County St Louis
Area Parkway Central
Rooms
Basement Concrete, Bathroom in LL, Full, Partially Finished, Rec/Family Area, Sleeping Area
Interior
Interior Features Bookcases, High Ceilings, Open Floorplan, Carpets, Special Millwork, Window Treatments, Walk-in Closet(s), Some Wood Floors
Heating Forced Air, Zoned
Cooling Electric, Zoned
Fireplaces Number 1
Fireplaces Type Gas
Fireplace Y
Appliance Dishwasher, Disposal, Double Oven, Front Controls on Range/Cooktop, Gas Cooktop, Range Hood, Electric Oven, Gas Oven, Refrigerator, Stainless Steel Appliance(s), Wine Cooler
Exterior
Parking Features true
Garage Spaces 2.0
Amenities Available Security Lighting
Private Pool false
Building
Lot Description Level Lot
Story 2
Sewer Public Sewer
Water Public
Architectural Style Colonial
Level or Stories Two
Construction Status 51
Schools
Elementary Schools Mason Ridge Elem.
Middle Schools West Middle
High Schools Parkway West High
School District Parkway C-2
Others
Ownership Private
Acceptable Financing Cash Only, Conventional
Listing Terms Cash Only, Conventional
Special Listing Condition Owner Occupied, None
Read Less
Bought with Megan Hull
GET MORE INFORMATION




