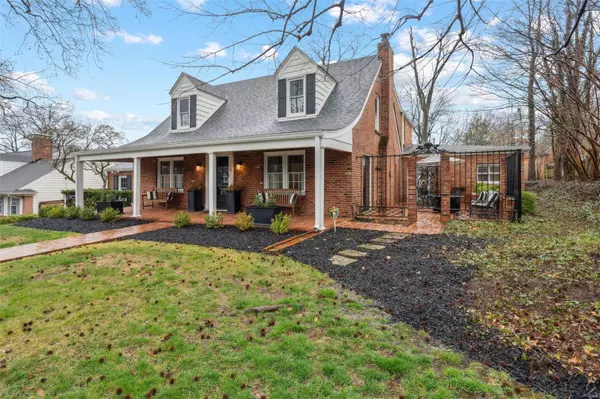For more information regarding the value of a property, please contact us for a free consultation.
18 Middlesex DR Brentwood, MO 63144
Want to know what your home might be worth? Contact us for a FREE valuation!

Our team is ready to help you sell your home for the highest possible price ASAP
Key Details
Sold Price $1,150,000
Property Type Single Family Home
Sub Type Residential
Listing Status Sold
Purchase Type For Sale
Square Footage 3,408 sqft
Price per Sqft $337
Subdivision York Village Woodlands
MLS Listing ID 24012254
Sold Date 05/03/24
Style Other
Bedrooms 5
Full Baths 3
Half Baths 2
Construction Status 71
HOA Fees $29/ann
Year Built 1953
Building Age 71
Lot Size 0.306 Acres
Acres 0.3058
Lot Dimensions 151 X 90
Property Description
Step into a world of refined beauty and contemporary luxury in this meticulously renovated 1953 home that seamlessly blends historic charm with modern amenities. Nestled in a sought-after neighborhood, this 5-bedroom residence exudes character and sophistication at every corner. As you enter, note the original hardwood floors complemented by the freshly painted walls and moldings that adorn the living spaces. The gourmet kitchen features high-end stainless steel appliances, mother-of-pearl backsplash, quartz countertops and custom cabinetry. The living room boasts a statement fireplace and french doors leading to a secluded courtyard with wrought iron gates and timeless brickwork. The master suite is complete with a spa-like ensuite bathroom featuring heated floors, soaking tub, walk-in shower and custom closet (2nd master suite is located upstairs). This home offers quality updates throughout including plumbing, electrical and HVAC ensuring a worry-free living experience.
Location
State MO
County St Louis
Area Brentwood
Rooms
Basement Bathroom in LL, Egress Window(s), Partially Finished, Rec/Family Area, Sump Pump
Interior
Interior Features Bookcases, Open Floorplan, Carpets, Special Millwork, Window Treatments, Walk-in Closet(s), Some Wood Floors
Heating Forced Air, Humidifier, Radiant Floor, Zoned
Cooling Electric, Zoned
Fireplaces Number 3
Fireplaces Type Gas
Fireplace Y
Appliance Dishwasher, Disposal, Double Oven, Cooktop, Gas Cooktop, Gas Oven, Refrigerator, Stainless Steel Appliance(s), Wall Oven
Exterior
Parking Features true
Garage Spaces 2.0
Private Pool false
Building
Lot Description Fencing, Level Lot, Wood Fence
Story 1.5
Sewer Public Sewer
Water Public
Architectural Style Traditional
Level or Stories One and One Half
Structure Type Brick
Construction Status 71
Schools
Elementary Schools Mcgrath Elem.
Middle Schools Brentwood Middle
High Schools Brentwood High
School District Brentwood
Others
Ownership Private
Acceptable Financing Cash Only, Conventional, FHA, VA
Listing Terms Cash Only, Conventional, FHA, VA
Special Listing Condition Owner Occupied, None
Read Less
Bought with Diane Patershuk
GET MORE INFORMATION




