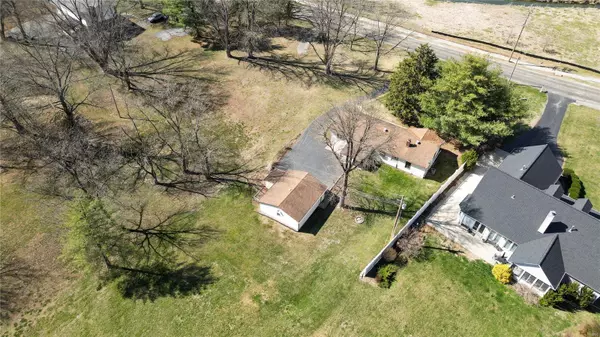For more information regarding the value of a property, please contact us for a free consultation.
13320 W Watson RD St Louis, MO 63127
Want to know what your home might be worth? Contact us for a FREE valuation!

Our team is ready to help you sell your home for the highest possible price ASAP
Key Details
Sold Price $250,000
Property Type Single Family Home
Sub Type Residential
Listing Status Sold
Purchase Type For Sale
Square Footage 1,352 sqft
Price per Sqft $184
Subdivision Sunset Valley
MLS Listing ID 24010121
Sold Date 05/07/24
Style Ranch
Bedrooms 3
Full Baths 1
Construction Status 69
Year Built 1955
Building Age 69
Lot Size 1.080 Acres
Acres 1.08
Lot Dimensions 100 x 472
Property Description
Situated on over an acre lot in top rated Lindbergh Schools, 13320 West Watson is nestled against a wooded backdrop across from Tapawingo National Golf Club & residential community. Offering 3 bedrooms, 1 full bath this home offers 1300+ square feet of living. The light filled living room features gleaming wood floors & a large bay window. The updated kitchen features plenty of crisp white cabinetry & more shining wood floors. The tidy full bath has both tub & shower. Plenty of closets throughout. Laundry hook-up in the 3rd bedroom offers the option of main floor laundry. The large lot offers endless potential for outdoor living & the 2 car detached garage offers additional parking & storage. Property is in a 500 yr flood plain w/ portions of lot crossing into the 100 yr. See lender pulled flood letter in supplements as flood insurance is not required. This home is ready for its new owners & also has enormous potential for new construction w/ the perfect location & huge lot. Sold as-is
Location
State MO
County St Louis
Area Lindbergh
Rooms
Basement Full, Sump Pump, Unfinished
Interior
Interior Features Window Treatments
Heating Forced Air
Cooling Electric
Fireplaces Type None
Fireplace Y
Exterior
Parking Features true
Garage Spaces 2.0
Private Pool false
Building
Story 1
Sewer Septic Tank
Water Public
Architectural Style Traditional
Level or Stories One
Structure Type Brick
Construction Status 69
Schools
Elementary Schools Concord Elem. School
Middle Schools Robert H. Sperreng Middle
High Schools Lindbergh Sr. High
School District Lindbergh Schools
Others
Ownership Private
Acceptable Financing Cash Only, Conventional, RRM/ARM
Listing Terms Cash Only, Conventional, RRM/ARM
Special Listing Condition None
Read Less
Bought with Trisha Wolf
GET MORE INFORMATION




