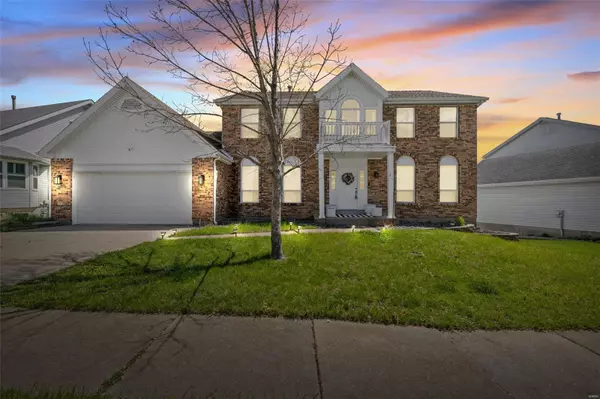For more information regarding the value of a property, please contact us for a free consultation.
3534 Brookstone South DR St Louis, MO 63129
Want to know what your home might be worth? Contact us for a FREE valuation!

Our team is ready to help you sell your home for the highest possible price ASAP
Key Details
Sold Price $480,000
Property Type Single Family Home
Sub Type Residential
Listing Status Sold
Purchase Type For Sale
Square Footage 3,589 sqft
Price per Sqft $133
Subdivision Brookstone South
MLS Listing ID 24010012
Sold Date 05/08/24
Style Other
Bedrooms 4
Full Baths 3
Half Baths 1
Construction Status 34
Year Built 1990
Building Age 34
Lot Size 8,542 Sqft
Acres 0.1961
Lot Dimensions 88x124x49x115
Property Description
Stunning from top to bottom and upgraded in all the right places! Luxury will greet you immediately inside the front door with the gorgeous tile flooring and upgraded chandelier in the dining room. As you make your way into the home you will love the large coat closet, main floor powder bath, separate sitting room, main floor laundry room, and expansive open kitchen and living room space. The can lights throughout, stone fireplace, waterfall center island, backsplash, and upgraded appliances are a few other features that are sure to wow you as you walk through. The composite deck overlooks the lush backyard. Upstairs you will find the primary bedroom with his & hers closets, attached designated office, and ensuite bathroom with soaking tub & separate standing shower. 3 Additional bedrooms and 1 full bath also reside on the 2nd level. The finished walk out lower level features an expansive rec room, full bathroom, wet bar, and storage space. You do not want to miss this great home!
Location
State MO
County St Louis
Area Oakville
Rooms
Basement Bathroom in LL, Full, Concrete, Walk-Out Access
Interior
Interior Features Coffered Ceiling(s), Open Floorplan, Carpets, Walk-in Closet(s)
Heating Forced Air
Cooling Electric
Fireplaces Number 1
Fireplaces Type Woodburning Fireplce
Fireplace Y
Exterior
Garage true
Garage Spaces 2.0
Waterfront false
Parking Type Attached Garage, Oversized, Workshop in Garage
Private Pool false
Building
Lot Description Backs to Comm. Grnd, Backs to Trees/Woods, Level Lot, Sidewalks
Story 2
Sewer Public Sewer
Water Public
Architectural Style Traditional
Level or Stories Two
Structure Type Brk/Stn Veneer Frnt,Vinyl Siding
Construction Status 34
Schools
Elementary Schools Blades Elem.
Middle Schools Bernard Middle
High Schools Oakville Sr. High
School District Mehlville R-Ix
Others
Ownership Private
Acceptable Financing Cash Only, Conventional
Listing Terms Cash Only, Conventional
Special Listing Condition None
Read Less
Bought with Allen Brake
GET MORE INFORMATION




