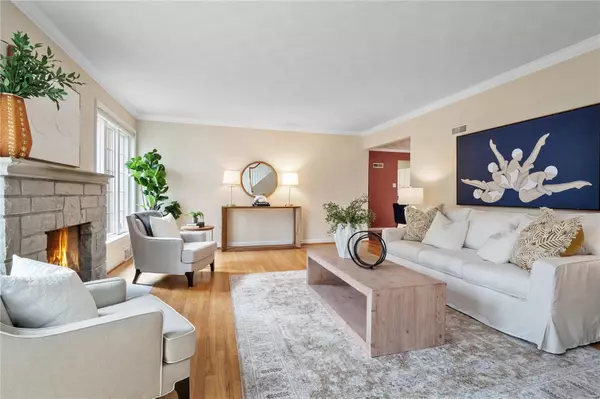For more information regarding the value of a property, please contact us for a free consultation.
47 Notre Dame DR St Louis, MO 63141
Want to know what your home might be worth? Contact us for a FREE valuation!

Our team is ready to help you sell your home for the highest possible price ASAP
Key Details
Sold Price $700,000
Property Type Single Family Home
Sub Type Residential
Listing Status Sold
Purchase Type For Sale
Square Footage 2,863 sqft
Price per Sqft $244
Subdivision Chaminade Park
MLS Listing ID 24009469
Sold Date 05/06/24
Style Other
Bedrooms 4
Full Baths 3
Construction Status 76
Year Built 1948
Building Age 76
Lot Size 0.364 Acres
Acres 0.3636
Lot Dimensions 96x165
Property Description
Welcome to this inviting 4-bed, 3-bath home, ideally situated in sought-after Chaminade Park. With its light-filled ambiance and thoughtful design, this home offers a harmonious blend of comfort and style. Upon entering, you're greeted by a charming living rm w/ gas fireplace & hardwood floors that flow seamlesslyb throughout. The heart of the home lies in its expansive kitchen/great room addition, where an abundance of windows floods the space w/ natural light, creating an inviting atmosphere for gatherings & everyday living. The kitchen leads out to the deck, extending your living space outdoors and offering a picturesque setting of the beautiful backyard, perfect for al fresco dining. The main flr primary suite has a full bath w/ soaking tub & huge walk-in closet. Upstairs, you will find 2 generously-sized bedrooms & a 3rd full bathroom, as well as an additional space, the perfect den. Other notable features include the attached garage, a first floor office, and large lower level.
Location
State MO
County St Louis
Area Ladue
Rooms
Basement Full, Unfinished, Walk-Out Access
Interior
Interior Features Open Floorplan, Window Treatments, Walk-in Closet(s), Some Wood Floors
Heating Forced Air
Cooling Electric
Fireplaces Number 1
Fireplaces Type Gas
Fireplace Y
Appliance Refrigerator
Exterior
Parking Features true
Garage Spaces 2.0
Private Pool false
Building
Lot Description Fencing, Level Lot
Story 1.5
Sewer Public Sewer
Water Public
Architectural Style Traditional
Level or Stories One and One Half
Structure Type Brick
Construction Status 76
Schools
Elementary Schools Spoede Elem.
Middle Schools Ladue Middle
High Schools Ladue Horton Watkins High
School District Ladue
Others
Ownership Private
Acceptable Financing Cash Only, Conventional
Listing Terms Cash Only, Conventional
Special Listing Condition Other, None
Read Less
Bought with Jill Azar
GET MORE INFORMATION




