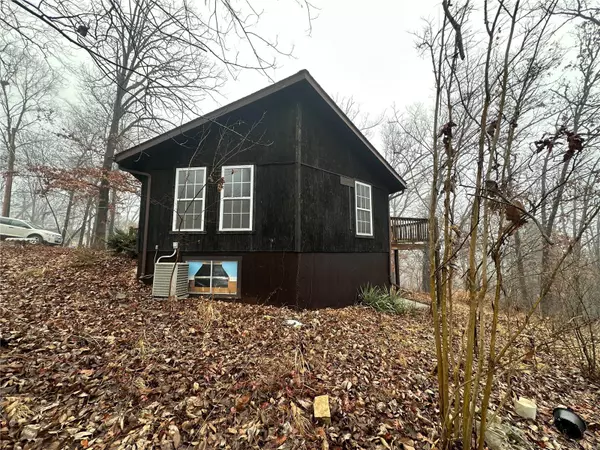For more information regarding the value of a property, please contact us for a free consultation.
2900 Council PL Pevely, MO 63070
Want to know what your home might be worth? Contact us for a FREE valuation!

Our team is ready to help you sell your home for the highest possible price ASAP
Key Details
Sold Price $135,000
Property Type Single Family Home
Sub Type Residential
Listing Status Sold
Purchase Type For Sale
Square Footage 1,508 sqft
Price per Sqft $89
Subdivision Osage Village
MLS Listing ID 24011560
Sold Date 05/09/24
Style Other
Bedrooms 3
Full Baths 2
Construction Status 49
Year Built 1975
Building Age 49
Lot Size 0.860 Acres
Acres 0.86
Lot Dimensions IRR
Property Description
Welcome to this charming 3 bed 2 bath home nestled in Pevely! The kitchen is equipped with tile floors, a refrigerator, and an electric range/oven, making meal preparation a breeze. Additionally, the main floor features a conveniently located bedrm with an attached full bath. Descending the spiral staircase, you'll discover the beginning stages of a new flooring installation. Two additional bedrms and another full bath await downstairs, offering ample space for family members or guests. Step outside to unwind on the expansive wrap-around deck, where you can soak in the tranquility of the surroundings. Also, on site, is a fully heated/cooled detached 2 car garage/shop! This home is being sold as-is, eliminating the need for inspections or assessments, and ensuring a straightforward transaction process. Make sure to bring your flashlights, utilities are off. Situated against a backdrop of woods, this home offers a peaceful retreat. Just a little TLC and you can make this house your home!
Location
State MO
County Jefferson
Area Hillsboro
Rooms
Basement None
Interior
Interior Features Carpets, Some Wood Floors
Heating Forced Air
Cooling Electric
Fireplace Y
Appliance Electric Oven, Refrigerator
Exterior
Parking Features true
Garage Spaces 2.0
Private Pool false
Building
Lot Description Backs to Trees/Woods, Level Lot
Story 2
Sewer Septic Tank
Water Community
Architectural Style Other
Level or Stories Two
Structure Type Cedar
Construction Status 49
Schools
Elementary Schools Hillsboro Elem.
Middle Schools Hillsboro Jr. High
High Schools Hillsboro High
School District Hillsboro R-Iii
Others
Ownership Private
Acceptable Financing Cash Only, Conventional
Listing Terms Cash Only, Conventional
Special Listing Condition None
Read Less
Bought with Matthew Davis
GET MORE INFORMATION




