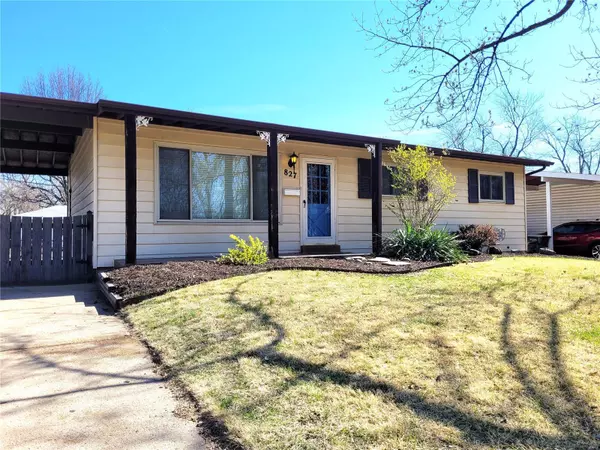For more information regarding the value of a property, please contact us for a free consultation.
827 Teson RD Hazelwood, MO 63042
Want to know what your home might be worth? Contact us for a FREE valuation!

Our team is ready to help you sell your home for the highest possible price ASAP
Key Details
Sold Price $164,900
Property Type Single Family Home
Sub Type Residential
Listing Status Sold
Purchase Type For Sale
Square Footage 1,360 sqft
Price per Sqft $121
Subdivision Aubuchon Park
MLS Listing ID 24018053
Sold Date 05/09/24
Style Ranch
Bedrooms 3
Full Baths 1
Construction Status 65
Year Built 1959
Building Age 65
Lot Size 7,405 Sqft
Acres 0.17
Lot Dimensions 66x115x66x115
Property Description
Welcome to this exceptionally well maintained & recently remodeled home in the Hazelwood West School Dist. The neighborhood is very "walkable" & super family friendly. The area abounds in parks w/ festivals all summer, a water park, wonderful eateries & abundant shopping. The home features 3 nice sized bedrooms with fresh paint, wood floors in the primary & newer carpet in 2 & 3. (Wood floors underneath) The beautiful eat-in kitchen offers gorgeous maple cabinets & counter space for miles. There's a large living room with gleaming wood floors & new fan. The lower level is partially finished with laundry, office area & a second large flex space. The backyard is just coming to life with Hostas, grasses & Perennials starting to pop through. There's a small storage shed in back that would make a great "She-Shed". The backyard also has plenty of room for Summer BBQ's with a large stamped concrete patio & firepit. This area is so convenient to so many things you really need to check it out.
Location
State MO
County St Louis
Area Hazelwood West
Rooms
Basement Concrete, Full, Partially Finished, Sleeping Area
Interior
Interior Features Center Hall Plan, Carpets, Some Wood Floors
Heating Forced Air
Cooling Electric
Fireplaces Type None
Fireplace Y
Appliance Dishwasher, Disposal, Microwave, Range Hood, Electric Oven
Exterior
Parking Features false
Private Pool false
Building
Lot Description Chain Link Fence, Level Lot, Streetlights
Story 1
Sewer Public Sewer
Water Public
Architectural Style Traditional
Level or Stories One
Structure Type Brick Veneer,Vinyl Siding
Construction Status 65
Schools
Elementary Schools Armstrong Elem.
Middle Schools West Middle
High Schools Hazelwood West High
School District Hazelwood
Others
Ownership Private
Acceptable Financing Cash Only, Conventional, FHA, VA
Listing Terms Cash Only, Conventional, FHA, VA
Special Listing Condition Renovated, None
Read Less
Bought with Rachel Winckowski
GET MORE INFORMATION




