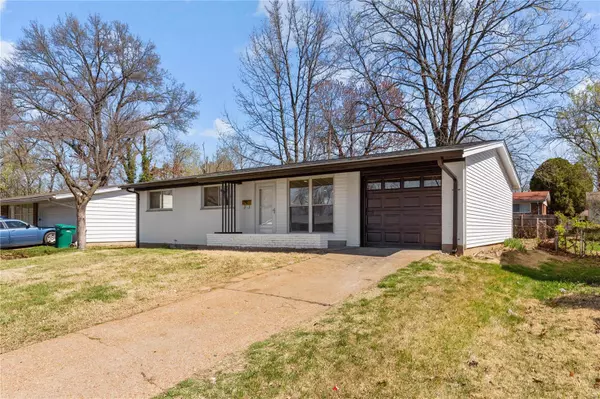For more information regarding the value of a property, please contact us for a free consultation.
10334 Edgefield DR St Louis, MO 63136
Want to know what your home might be worth? Contact us for a FREE valuation!

Our team is ready to help you sell your home for the highest possible price ASAP
Key Details
Sold Price $163,000
Property Type Single Family Home
Sub Type Residential
Listing Status Sold
Purchase Type For Sale
Square Footage 1,710 sqft
Price per Sqft $95
Subdivision Hathaway Manor 6
MLS Listing ID 24016798
Sold Date 05/09/24
Style Ranch
Bedrooms 3
Full Baths 2
Half Baths 1
Construction Status 68
Year Built 1956
Building Age 68
Lot Size 5,998 Sqft
Acres 0.1377
Lot Dimensions irr
Property Description
Welcome home to this stunning ranch home that has undergone a total renovation, offering modern luxury and comfort. Featuring 3 bedrooms, 2.5 baths, and a convenient 1 car garage, this home boasts an open floor plan adorned with luxury plank floors and recessed lighting throughout. The heart of the home is the kitchen, equipped with white shaker cabinets, granite counters, subway tile back splash (added after photos), a kitchen island & stainless steel appliances. Retreat to the master suite with an updated half bath, while guests will adore the gorgeous full bath in the hallway with subway tile in the shower. Entertain in style in the large rec room in the finished lower level, complete with a full bath. Enjoy an evening on the patio wile grilling outside in the large backyard. All of this with peace of mind of new HVAC and water heater. Don't miss out on this immaculate property offering both elegance and functionality!
Location
State MO
County St Louis
Area Riverview Gardens
Rooms
Basement Concrete, Bathroom in LL, Full, Partially Finished, Rec/Family Area
Interior
Interior Features Open Floorplan
Heating Forced Air
Cooling Electric
Fireplaces Type None
Fireplace Y
Appliance Dishwasher, Microwave, Gas Oven, Stainless Steel Appliance(s)
Exterior
Parking Features true
Garage Spaces 1.0
Private Pool false
Building
Lot Description Chain Link Fence, Level Lot, Streetlights
Story 1
Sewer Public Sewer
Water Public
Architectural Style Traditional
Level or Stories One
Structure Type Brick
Construction Status 68
Schools
Elementary Schools Meadows Elem.
Middle Schools Westview Middle
High Schools Riverview Gardens Sr. High
School District Riverview Gardens
Others
Ownership Private
Acceptable Financing Cash Only, Conventional, FHA, VA
Listing Terms Cash Only, Conventional, FHA, VA
Special Listing Condition None
Read Less
Bought with Ted Gottlieb
GET MORE INFORMATION




