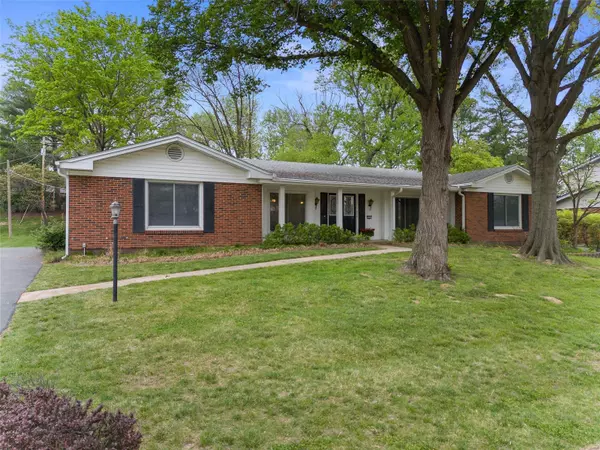For more information regarding the value of a property, please contact us for a free consultation.
14531 Eddington DR Chesterfield, MO 63017
Want to know what your home might be worth? Contact us for a FREE valuation!

Our team is ready to help you sell your home for the highest possible price ASAP
Key Details
Sold Price $477,000
Property Type Single Family Home
Sub Type Residential
Listing Status Sold
Purchase Type For Sale
Square Footage 2,002 sqft
Price per Sqft $238
Subdivision Ladue Park 2
MLS Listing ID 24023310
Sold Date 05/10/24
Style Ranch
Bedrooms 4
Full Baths 2
Construction Status 56
Year Built 1968
Building Age 56
Lot Size 0.450 Acres
Acres 0.45
Lot Dimensions 100x202
Property Description
14531 Eddington is located in the heart of the award-winning Parkway Central School District with Chesterfield amenities galore. What this home may lack in updates, it makes up for in supreme proactive maintenance! This impressive 4 bd/2 ba sprawling brick ranch sits on a lush .45 acre lot, 2 blocks from Green Trails Ele. Home Features: a gracious formal LR and sep DR ideal for entertaining (HW floors beneath carpet), a cozy FR w/a gas fireplace, a sunny well-appointed eat-in kitchen, and a spacious Primary suite with walk-in closet/en suite bath. The 4th bdrm currently acts as a MF laundry. Easily change it back OR transform it into your dream Primary bath/closet. Heading downstairs, the tidy LL boasts oodles of storage, bath rough-ins, a 2nd laundry, and endless possibilities. Complete w/newer 200Amp(2018), HVAC(2019), H2O heater (2015), and the porch of your dreams... this home has been dearly loved by the Seller for 5+ decades and they pass along an extensive maintenance record.
Location
State MO
County St Louis
Area Parkway Central
Rooms
Basement Full, Bath/Stubbed, Sump Pump, Storage Space, Unfinished
Interior
Interior Features Carpets, Window Treatments, Walk-in Closet(s), Some Wood Floors
Heating Forced Air, Humidifier
Cooling Electric
Fireplaces Number 1
Fireplaces Type Full Masonry, Gas
Fireplace Y
Appliance Dishwasher, Disposal, Dryer, Microwave, Electric Oven, Washer
Exterior
Parking Features true
Garage Spaces 2.0
Amenities Available Workshop Area
Private Pool false
Building
Lot Description Level Lot, Sidewalks, Streetlights
Story 1
Sewer Public Sewer
Water Public
Architectural Style Traditional
Level or Stories One
Structure Type Brick Veneer
Construction Status 56
Schools
Elementary Schools Green Trails Elem.
Middle Schools Central Middle
High Schools Parkway Central High
School District Parkway C-2
Others
Ownership Private
Acceptable Financing Cash Only, Conventional
Listing Terms Cash Only, Conventional
Special Listing Condition None
Read Less
Bought with Troy Robertson
GET MORE INFORMATION




