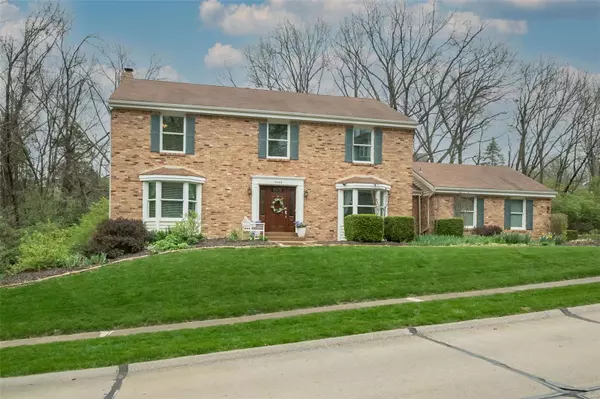For more information regarding the value of a property, please contact us for a free consultation.
16268 Peppermill DR Wildwood, MO 63005
Want to know what your home might be worth? Contact us for a FREE valuation!

Our team is ready to help you sell your home for the highest possible price ASAP
Key Details
Sold Price $565,000
Property Type Single Family Home
Sub Type Residential
Listing Status Sold
Purchase Type For Sale
Square Footage 2,978 sqft
Price per Sqft $189
Subdivision Brentmoor Place 1
MLS Listing ID 24017982
Sold Date 05/10/24
Style Other
Bedrooms 4
Full Baths 2
Half Baths 1
Construction Status 43
HOA Fees $33/ann
Year Built 1981
Building Age 43
Lot Size 0.460 Acres
Acres 0.46
Lot Dimensions irregular
Property Description
Welcome to this meticulously maintained 2 story home in the heart of Wildwood! The first floor has a generously sized living room, a dining room that flows to the family room & a bright eat in kitchen with custom cabinetry & plenty of storage, the main floor laundry/mud room is perfectly positioned between the kitchen & garage and an updated 1/2 bath. The upstairs has a total of 3 spacious bedrooms & 4th bedroom/office with built-in shelving. There is a full bath off the hallway with plenty of space. Primary bedroom has a large walk-in closet, updated luxury bath with standalone soaking tub. The backyard offers privacy, bright colors of the custom landscaping & wildlife while relaxing on the large deck. Recent updates are: Rock coating sidewalk & porch (2023), windows (2018), HVAC (2014), front door & maintenance free exterior trim (2023), master bath (2022), half bath (2023), security system (2021). Located in the top-rated Rockwood School district and close to several shopping areas.
Location
State MO
County St Louis
Area Lafayette
Rooms
Basement Concrete, Full, Unfinished
Interior
Interior Features Carpets, Special Millwork, Window Treatments, Walk-in Closet(s), Wet Bar, Some Wood Floors
Heating Forced Air
Cooling Electric
Fireplaces Number 1
Fireplaces Type Gas
Fireplace Y
Appliance Dishwasher, Disposal, Dryer, Microwave, Electric Oven, Refrigerator, Washer
Exterior
Parking Features true
Garage Spaces 2.0
Private Pool false
Building
Lot Description Backs to Comm. Grnd, Backs to Trees/Woods, Partial Fencing, Sidewalks, Streetlights
Story 2
Sewer Public Sewer
Water Public
Architectural Style Traditional
Level or Stories Two
Structure Type Brk/Stn Veneer Frnt,Frame
Construction Status 43
Schools
Elementary Schools Ellisville Elem.
Middle Schools Crestview Middle
High Schools Lafayette Sr. High
School District Rockwood R-Vi
Others
Ownership Private
Acceptable Financing Cash Only, Conventional, FHA, VA
Listing Terms Cash Only, Conventional, FHA, VA
Special Listing Condition Owner Occupied, None
Read Less
Bought with Julie Drier
GET MORE INFORMATION




