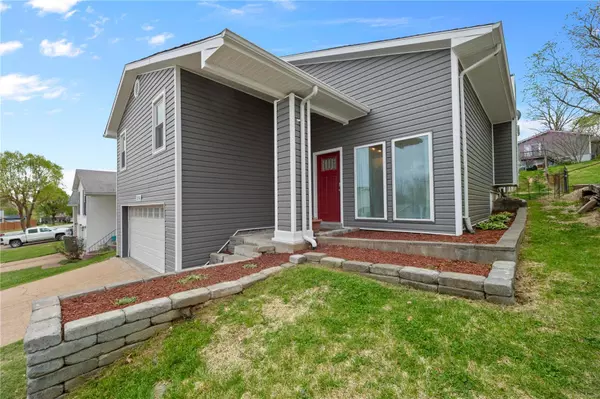For more information regarding the value of a property, please contact us for a free consultation.
1854 Fairfax DR Barnhart, MO 63012
Want to know what your home might be worth? Contact us for a FREE valuation!

Our team is ready to help you sell your home for the highest possible price ASAP
Key Details
Sold Price $220,000
Property Type Single Family Home
Sub Type Residential
Listing Status Sold
Purchase Type For Sale
Square Footage 1,485 sqft
Price per Sqft $148
Subdivision Village Jefferson 04
MLS Listing ID 24019568
Sold Date 05/13/24
Style Tri-Level
Bedrooms 3
Full Baths 2
Construction Status 47
Year Built 1977
Building Age 47
Lot Size 6,003 Sqft
Acres 0.1378
Lot Dimensions 50x120x50x120
Property Description
Welcome home! This charming multi-level home has so much to offer to its next owners! Pulling up, you will see the exterior upgrades make it the gem of the neighborhood. Inside, you will find a spacious living room with vaulted ceilings. Head upstairs to the heart of the home: your dining room with a woodburning fireplace to your right, and your cozy kitchen with a breakfast bar to the left. All three bedrooms and the hallway have brand new carpet, making this one move in ready! Downstairs is partially finished with a laundry/utility room and entry from the 2 car garage. Whether you envision an office, a game room or haven for your hobbies, the choice is yours. Out back there is plenty of yard space with a platform deck and shed for storage. Summer gatherings and so many memories are waiting to be made here. This home has been well loved, upgraded and maintained through its ownership, and the sellers are offering a 1 Year Home Warranty for peace of mind. Don't miss out on this one!
Location
State MO
County Jefferson
Area Windsor
Rooms
Basement Concrete, Full, Partially Finished
Interior
Interior Features Open Floorplan, Vaulted Ceiling
Heating Forced Air
Cooling Electric
Fireplaces Number 1
Fireplaces Type Woodburning Fireplce
Fireplace Y
Appliance Dishwasher, Microwave, Gas Oven
Exterior
Parking Features true
Garage Spaces 2.0
Private Pool false
Building
Lot Description Partial Fencing
Sewer Public Sewer
Water Public
Architectural Style Traditional
Level or Stories Multi/Split
Structure Type Vinyl Siding
Construction Status 47
Schools
Elementary Schools James E. Freer/Windsor Inter
Middle Schools Windsor Middle
High Schools Windsor High
School District Windsor C-1
Others
Ownership Private
Acceptable Financing Cash Only, Conventional, FHA, USDA, VA
Listing Terms Cash Only, Conventional, FHA, USDA, VA
Special Listing Condition None
Read Less
Bought with Tabetha Hammond
GET MORE INFORMATION




