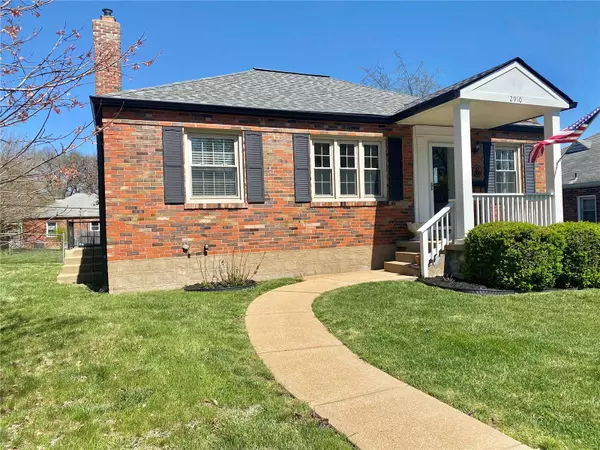For more information regarding the value of a property, please contact us for a free consultation.
2910 Wingate CT Rock Hill, MO 63119
Want to know what your home might be worth? Contact us for a FREE valuation!

Our team is ready to help you sell your home for the highest possible price ASAP
Key Details
Sold Price $319,450
Property Type Single Family Home
Sub Type Residential
Listing Status Sold
Purchase Type For Sale
Square Footage 1,830 sqft
Price per Sqft $174
Subdivision Weston Park
MLS Listing ID 24020612
Sold Date 05/13/24
Style Ranch
Bedrooms 2
Full Baths 2
Construction Status 77
Year Built 1947
Building Age 77
Lot Size 5,663 Sqft
Acres 0.13
Lot Dimensions 50 x 110
Property Description
Welcome to this charming 2+ Bed, 2 Full Bath home in a convenient Rock Hill location. 1800 sq ft + of updated living space that is sure to please! As you enter this wonderful home, you will be pleasantly surprised to see the large living room/dining room combination that is open to the newly renovated kitchen complete with custom cabinetry, quartz countertops, newer gas cooktop & stainless appliances. The pretty hardwood floors run throughout the main floor and into the bedrooms. Relax in the spa-like main floor bathroom with new tile surround and vanity. The walk out finished lower level has lots more living space and bar area for watching the game and entertaining. There is also a bonus sleeping area and another full bath. Speaking of entertaining, the walk out lower level opens onto a large patio overlooking the expansive level, fenced yard with a storage shed. This wonderful home is located on a quiet cul de sac and is close to great shops & restaurants! Great List of updates too!
Location
State MO
County St Louis
Area Webster Groves
Rooms
Basement Bathroom in LL, Fireplace in LL, Full, Rec/Family Area, Sleeping Area, Walk-Out Access
Interior
Interior Features Open Floorplan, Carpets, Window Treatments, Some Wood Floors
Heating Forced Air
Cooling Electric
Fireplaces Number 1
Fireplaces Type Non Functional
Fireplace Y
Appliance Dishwasher, Disposal, Microwave, Gas Oven
Exterior
Garage false
Waterfront false
Parking Type Off Street
Private Pool false
Building
Lot Description Fencing, Level Lot
Story 1
Sewer Public Sewer
Water Public
Architectural Style Traditional
Level or Stories One
Structure Type Brick
Construction Status 77
Schools
Elementary Schools Hudson Elem.
Middle Schools Hixson Middle
High Schools Webster Groves High
School District Webster Groves
Others
Ownership Private
Acceptable Financing Cash Only, Conventional
Listing Terms Cash Only, Conventional
Special Listing Condition None
Read Less
Bought with Justin Taylor
GET MORE INFORMATION




