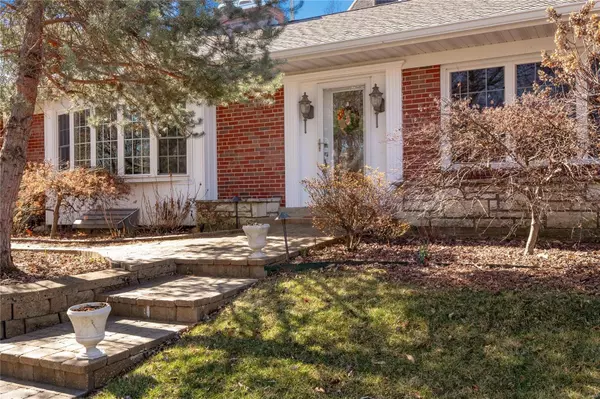For more information regarding the value of a property, please contact us for a free consultation.
14 Scarsdale LN Ladue, MO 63117
Want to know what your home might be worth? Contact us for a FREE valuation!

Our team is ready to help you sell your home for the highest possible price ASAP
Key Details
Sold Price $760,000
Property Type Single Family Home
Sub Type Residential
Listing Status Sold
Purchase Type For Sale
Square Footage 2,131 sqft
Price per Sqft $356
Subdivision Scarsdale
MLS Listing ID 24011905
Sold Date 05/15/24
Style Other
Bedrooms 3
Full Baths 3
Construction Status 74
HOA Fees $62/ann
Year Built 1950
Building Age 74
Lot Size 0.590 Acres
Acres 0.59
Lot Dimensions 223x136
Property Description
Situated on over half an acre in the Ladue school district (Reed elem!), this 3+bed, 3 bath home offers great entertaining spaces indoor and out. A large dining rm and living rm with fireplace flank the entry foyer for those formal get togethers. The updated open custom kitchen with center island flows seamlessly to the breakfast rm and cozy family rm with fireplace. The sunroom is perfect for an office/den with 3 sides of windows. The master bedrm with updated bath has been expanded to include a custom walkin dressing room (formally the 3rd bedrm, which can easily be switched back). Another bedrm and updated full hall bath complete the main flr. The open staircase to the lower level features a large rec rm with walk behind wetbar, full bath and a sleeping rm with window. The perfect setting. 4 yr old roof, 4 yr old HVAC (1st flr), and convenient to everything
Location
State MO
County St Louis
Area Ladue
Rooms
Basement Concrete, Fireplace in LL, Partially Finished, Rec/Family Area, Sleeping Area
Interior
Interior Features Bookcases, Center Hall Plan, Carpets, Special Millwork, Some Wood Floors
Heating Forced Air
Cooling Electric
Fireplaces Number 2
Fireplaces Type Woodburning Fireplce
Fireplace Y
Appliance Dishwasher, Disposal, Microwave, Gas Oven
Exterior
Parking Features true
Garage Spaces 2.0
Private Pool false
Building
Lot Description Level Lot
Story 2
Sewer Public Sewer
Water Public
Architectural Style Traditional
Level or Stories Two
Structure Type Brick
Construction Status 74
Schools
Elementary Schools Reed Elem.
Middle Schools Ladue Middle
High Schools Ladue Horton Watkins High
School District Ladue
Others
Ownership Private
Acceptable Financing Cash Only, Conventional
Listing Terms Cash Only, Conventional
Special Listing Condition None
Read Less
Bought with Elina Abouwardah
GET MORE INFORMATION




