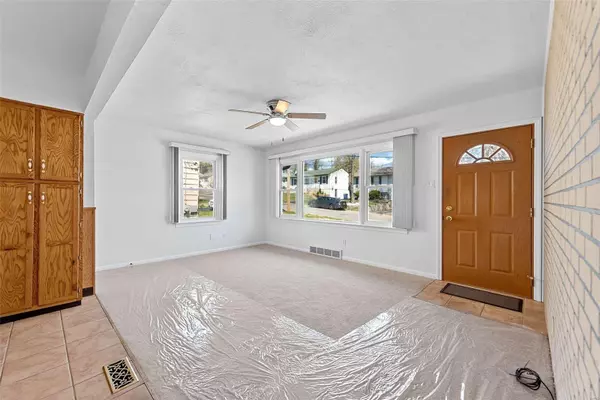For more information regarding the value of a property, please contact us for a free consultation.
11030 Gertrude AVE St Ann, MO 63074
Want to know what your home might be worth? Contact us for a FREE valuation!

Our team is ready to help you sell your home for the highest possible price ASAP
Key Details
Sold Price $180,000
Property Type Single Family Home
Sub Type Residential
Listing Status Sold
Purchase Type For Sale
Square Footage 1,500 sqft
Price per Sqft $120
Subdivision Berkley Garden Homesites
MLS Listing ID 22048556
Sold Date 05/16/24
Style Bungalow / Cottage
Bedrooms 2
Full Baths 1
Half Baths 1
Year Built 1956
Lot Size 6,098 Sqft
Acres 0.14
Lot Dimensions 50x123
Property Description
Welcome to your new home! Seller has occupied & love this home for over 60 years! The house has been meticulously maintained and updated over the years. The house was originally 3 bedrooms on the main floor but seller wanted a larger main bedroom and converted 2 bedrooms into 1~ can easily be converted back into a 3 bedroom house if desired! The main living area is a wonderful open floor plan with large living room opened up to kitchen and dining area. The picture window on the front of the house allows lots of natural light. There is BRAND NEW carpet in the living room and bedrooms (there are furnishable hardwood floors under the carpet) and new carpet in the finished basement. The kitchen and bathroom have custom solid wood cabinetry with additional storage. The basement is finished with half bathroom BUT already has shower ready just needs buyers final touches. There is also a kitchenette and walk out in the basement! Big back yard and oversized garage with a workshop! Newer systems
Location
State MO
County St Louis
Area Pattonville
Rooms
Basement Bathroom in LL, Full, Partially Finished, Concrete, Rec/Family Area, Walk-Out Access
Interior
Interior Features Open Floorplan, Carpets, Window Treatments, Some Wood Floors
Heating Forced Air, Humidifier
Cooling Ceiling Fan(s), Electric
Fireplaces Type None
Fireplace Y
Appliance Dishwasher, Disposal, Microwave, Electric Oven
Exterior
Parking Features true
Garage Spaces 1.0
Private Pool false
Building
Lot Description Fencing, Level Lot
Story 1
Sewer Public Sewer
Water Public
Architectural Style Traditional
Level or Stories One
Structure Type Vinyl Siding
Schools
Elementary Schools Robert Drummond Elem.
Middle Schools Holman Middle
High Schools Pattonville Sr. High
School District Pattonville R-Iii
Others
Ownership Private
Acceptable Financing Cash Only, Conventional, FHA, RRM/ARM, VA
Listing Terms Cash Only, Conventional, FHA, RRM/ARM, VA
Special Listing Condition Owner Occupied, None
Read Less
Bought with Samantha Gibson
GET MORE INFORMATION




