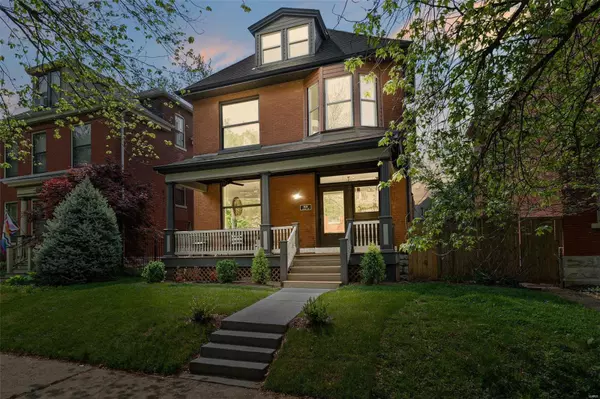For more information regarding the value of a property, please contact us for a free consultation.
3424 Halliday AVE St Louis, MO 63118
Want to know what your home might be worth? Contact us for a FREE valuation!

Our team is ready to help you sell your home for the highest possible price ASAP
Key Details
Sold Price $625,000
Property Type Single Family Home
Sub Type Residential
Listing Status Sold
Purchase Type For Sale
Square Footage 2,810 sqft
Price per Sqft $222
Subdivision Tower Grove Heights Amd Add
MLS Listing ID 24023425
Sold Date 05/16/24
Style Other
Bedrooms 5
Full Baths 3
Half Baths 1
Construction Status 119
Year Built 1905
Building Age 119
Lot Size 4,883 Sqft
Acres 0.1121
Lot Dimensions 0.1121
Property Description
A meticulously restored gem from the World's Fair era, this historic residence combines its original charm with modern upgrades. 5 bedrooms and 3.5 baths. Brand-new chef's kitchen with a 36-inch range/hood, island/dishwasher, pantry, built-in microwave, and stainless steel appliances. Original fireplaces add character to the spacious dining room and living room area. A half bath and mudroom, leading to an oversized 2-car carport with versatile sides for all-weather gatherings, complete the main floor. Ascend the grand staircase to discover the luxurious primary suite, boasting a generously sized bedroom and bath, featuring a freestanding tub, double sink vanity, heated floors, and a large walk-in shower with body spray. Two additional bedrooms, a hall bath, and a laundry area offer convenience on the second floor. The third floor offers two more bedrooms and a full bath, ideal for accommodating teenage children, creating an art studio, or designing a home office.
Location
State MO
County St Louis City
Area Central East
Rooms
Basement Full, Stone/Rock, Unfinished, Walk-Up Access
Interior
Interior Features High Ceilings, Wet Bar
Heating Forced Air
Cooling Ceiling Fan(s), Electric
Fireplaces Number 2
Fireplaces Type Non Functional
Fireplace Y
Appliance Dishwasher, Disposal, Microwave, Electric Oven, Gas Oven, Stainless Steel Appliance(s), Wine Cooler
Exterior
Parking Features true
Garage Spaces 2.0
Private Pool false
Building
Lot Description Level Lot, Wood Fence
Sewer Public Sewer
Water Public
Architectural Style Historic
Level or Stories Three Or More
Structure Type Brick,Concrete
Construction Status 119
Schools
Elementary Schools Shenandoah Elem.
Middle Schools Long Middle Community Ed. Center
High Schools Roosevelt High
School District St. Louis City
Others
Ownership Private
Acceptable Financing Cash Only, Conventional, FHA
Listing Terms Cash Only, Conventional, FHA
Special Listing Condition Rehabbed, None
Read Less
Bought with Chelsey Shaw
GET MORE INFORMATION




