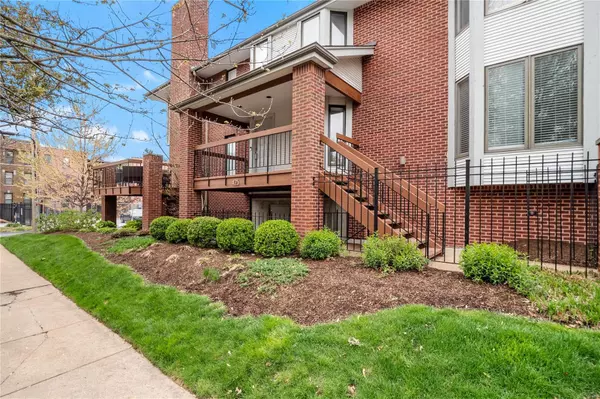For more information regarding the value of a property, please contact us for a free consultation.
425 Clara AVE #2 St Louis, MO 63112
Want to know what your home might be worth? Contact us for a FREE valuation!

Our team is ready to help you sell your home for the highest possible price ASAP
Key Details
Sold Price $295,000
Property Type Condo
Sub Type Condo/Coop/Villa
Listing Status Sold
Purchase Type For Sale
Square Footage 1,493 sqft
Price per Sqft $197
Subdivision Warwick Condos
MLS Listing ID 24019562
Sold Date 05/15/24
Style Townhouse
Bedrooms 2
Full Baths 2
Half Baths 1
Construction Status 37
HOA Fees $328/mo
Year Built 1987
Building Age 37
Property Description
Welcome to DeBaliviere Place, the tree-lined hidden gem of the CWE!
The STATS: 2 bedrooms, 2 full baths, 1 half bath. Bonus space for office/den/workout. Master suite. Hardwood floors. In-unit washer/dryer. Stainless appliances. Fireplace. Private deck. 2-car garage. Storage. A peaceful courtyard. Newer construction. Wash U and BJC right there!
The STORY: Secure, modern convenience nestled in historic charm! Walk to Forest Park or Metrolink. Concerts. Festivals. Shopping. Dining. A kitchen for someone who loves to cook! Open & spacious. Hassle-free condo living that actually feels like a home! Have morning coffee or evening cocktails on secluded deck. Contemporary lifestyle!
If you like to swim, there is a neighborhood association pool just steps from your front door (not included in the very low monthly HOA).
If you work at Wash U or BJC you can have this little piece of paradise for $12,500 less with a “Live Where You Work” grant.
If you're ready to live, call your Realtor now!
Location
State MO
County St Louis City
Area Central West
Rooms
Basement Concrete, Storage Space
Interior
Interior Features Bookcases, Open Floorplan, Carpets, Window Treatments, Walk-in Closet(s), Some Wood Floors
Heating Forced Air
Cooling Electric
Fireplaces Number 1
Fireplaces Type Woodburning Fireplce
Fireplace Y
Appliance Dishwasher, Disposal, Dryer, Ice Maker, Microwave, Electric Oven, Refrigerator, Washer
Exterior
Parking Features true
Garage Spaces 2.0
Private Pool false
Building
Story 2
Sewer Public Sewer
Water Public
Architectural Style Contemporary
Level or Stories Two
Structure Type Brick Veneer,Vinyl Siding
Construction Status 37
Schools
Elementary Schools Hamilton Elem. Community Ed.
Middle Schools Langston Middle
High Schools Sumner High
School District St. Louis City
Others
Ownership Private
Acceptable Financing Cash Only, Conventional
Listing Terms Cash Only, Conventional
Special Listing Condition Owner Occupied, None
Read Less
Bought with Samuel Hall
GET MORE INFORMATION




