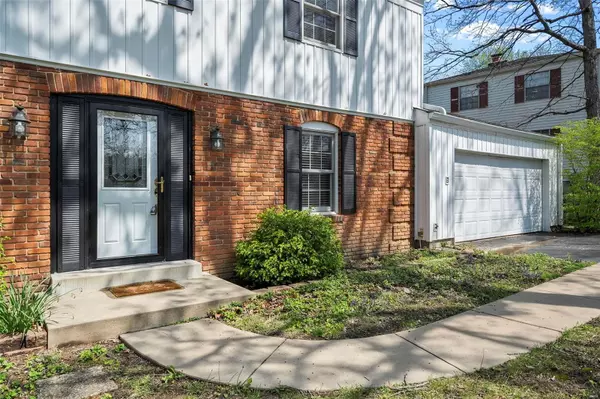For more information regarding the value of a property, please contact us for a free consultation.
1481 Royal Springs DR St Louis, MO 63122
Want to know what your home might be worth? Contact us for a FREE valuation!

Our team is ready to help you sell your home for the highest possible price ASAP
Key Details
Sold Price $410,000
Property Type Single Family Home
Sub Type Residential
Listing Status Sold
Purchase Type For Sale
Square Footage 3,060 sqft
Price per Sqft $133
Subdivision Windsor Spring Estates 4Th Add
MLS Listing ID 24022075
Sold Date 05/15/24
Style Other
Bedrooms 4
Full Baths 2
Half Baths 2
Construction Status 58
Year Built 1966
Building Age 58
Lot Size 0.358 Acres
Acres 0.3582
Lot Dimensions 83x188
Property Description
Spectacular opportunity to own a 4 bed / 3+ bath home in a unique & desirable location. Kirkwood address with Lindbergh Schools & Sunset Hills municipality at the top of a cul-de-sac. Bring your imagination and let this gem become your "forever" home! The classic flow is perfectly functional as it is, but offers the option to open the floorpan to create an exquisite, light-filled living space for family and friends to enjoy. Hardwood flooring throughout main floor living areas & second floor bedrooms / hallway. Finished lower level with half bath provides additional SF for gaming / living area plus walk-out basement to large private back yard. Spacious addition off kitchen with panoramic view offers easy access to the paver patio overlooking wooded acreage. 2 Car garage with adjacent main floor laundry. Spacious primary en-suite offers double closets and full bath. 3 more bedrooms on the second floor plus hall bath. Call today to schedule a private tour!
Location
State MO
County St Louis
Area Lindbergh
Rooms
Basement Concrete, Bathroom in LL, Full, Rec/Family Area, Walk-Out Access
Interior
Heating Forced Air 90+
Cooling Electric
Fireplaces Number 1
Fireplaces Type Non Functional
Fireplace Y
Appliance Refrigerator
Exterior
Parking Features true
Garage Spaces 2.0
Private Pool false
Building
Lot Description Cul-De-Sac, Terraced/Sloping
Story 2
Sewer Public Sewer
Water Public
Architectural Style Traditional
Level or Stories Two
Structure Type Brk/Stn Veneer Frnt,Frame,Vinyl Siding
Construction Status 58
Schools
Elementary Schools Crestwood Elem.
Middle Schools Truman Middle School
High Schools Lindbergh Sr. High
School District Lindbergh Schools
Others
Ownership Private
Acceptable Financing Cash Only, Conventional, Private
Listing Terms Cash Only, Conventional, Private
Special Listing Condition None
Read Less
Bought with Jean Caro
GET MORE INFORMATION




