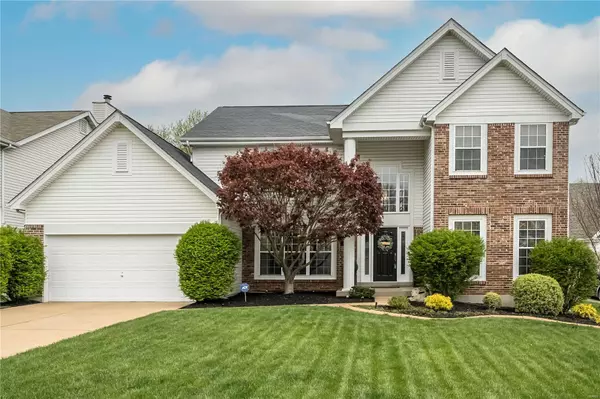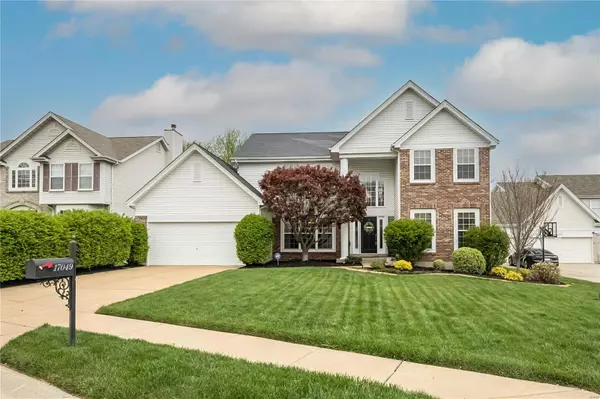For more information regarding the value of a property, please contact us for a free consultation.
17049 Westridge Oaks Drive Grover, MO 63040
Want to know what your home might be worth? Contact us for a FREE valuation!

Our team is ready to help you sell your home for the highest possible price ASAP
Key Details
Sold Price $575,500
Property Type Single Family Home
Sub Type Residential
Listing Status Sold
Purchase Type For Sale
Square Footage 3,600 sqft
Price per Sqft $159
Subdivision Westridge Oaks
MLS Listing ID 24019333
Sold Date 05/17/24
Style Other
Bedrooms 4
Full Baths 3
Half Baths 1
HOA Fees $33/ann
Lot Size 0.290 Acres
Acres 0.29
Lot Dimensions 174x70x176x42
Property Description
Welcome to this gorgeous 2 story home in sought after Westridge Oaks. The first thing you will notice is the lovely curb appeal. Step inside you will feel the love and see it has been meticulously maintained. The layout is perfect in every way. The dining room is amble size for any entertainment needs. Large great room w/ cozy fireplace is open to the kitchen which is a chef's delight. Beautiful granite, plenty of cabinets, stainless appliances, gas stove, planning desk to keep organized. Main flr laundry ample size. Main floor office perfect for anyone working from home. Upstairs you will find a huge primary bedroom updated primary bath and 3 more good-sized bedrooms and a full bathroom. The lower level is amazing. Entertainment area has a serving bar, exercise area, full bath, another side for a pool table, ping pong, or air hockey. Wait until you step outside to the breathing taking backyard. It's private, so appealing. Maintenance free trek deck. Top rated schools & location!
Location
State MO
County St Louis
Area Eureka
Rooms
Basement Concrete, Bathroom in LL, Full, Partially Finished, Rec/Family Area, Sump Pump
Interior
Interior Features High Ceilings, Carpets, Special Millwork, Window Treatments
Heating Forced Air
Cooling Electric
Fireplaces Number 1
Fireplaces Type Gas, Woodburning Fireplce
Fireplace Y
Appliance Dishwasher, Disposal, Front Controls on Range/Cooktop, Gas Cooktop, Ice Maker, Microwave, Gas Oven, Refrigerator
Exterior
Parking Features true
Garage Spaces 2.0
Private Pool false
Building
Lot Description Backs to Open Grnd, Backs to Trees/Woods, Level Lot, Sidewalks, Streetlights
Story 2
Sewer Public Sewer
Water Public
Architectural Style Traditional
Level or Stories Two
Structure Type Brick Veneer
Schools
Elementary Schools Pond Elem.
Middle Schools Lasalle Springs Middle
High Schools Eureka Sr. High
School District Rockwood R-Vi
Others
Ownership Private
Acceptable Financing Cash Only, Conventional
Listing Terms Cash Only, Conventional
Special Listing Condition None
Read Less
Bought with Megan Kaup
GET MORE INFORMATION




