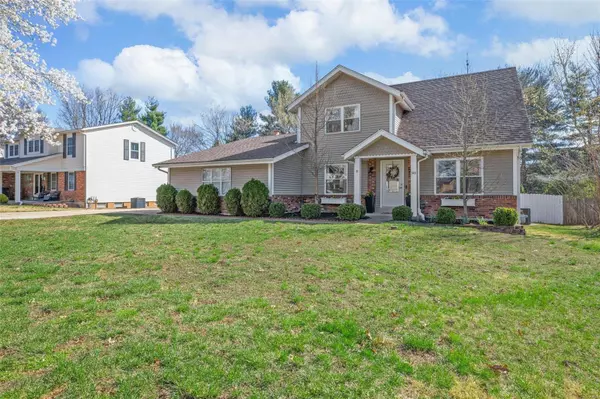For more information regarding the value of a property, please contact us for a free consultation.
348 Hunters Glen CT Ellisville, MO 63011
Want to know what your home might be worth? Contact us for a FREE valuation!

Our team is ready to help you sell your home for the highest possible price ASAP
Key Details
Sold Price $635,000
Property Type Single Family Home
Sub Type Residential
Listing Status Sold
Purchase Type For Sale
Square Footage 2,617 sqft
Price per Sqft $242
Subdivision Hunters Glen
MLS Listing ID 24016390
Sold Date 05/16/24
Style Other
Bedrooms 5
Full Baths 2
Half Baths 1
Construction Status 43
Year Built 1981
Building Age 43
Lot Size 0.281 Acres
Acres 0.281
Lot Dimensions IRR
Property Description
Step into elegance & comfort with this meticulously crafted 1.5 story home boasting 5 bedrooms & spanning 3000 sqft. Upon entering, you're greeted by a dining room & versatile office/playroom. Main floor offers an oversized primary suite featuring a spacious closet & luxurious bathroom with separate tub & shower.
Prepare to be impressed by the kitchen of your dreams, featuring a one-of-a-kind design highlighted by a massive granite island providing ample workspace & seating. The open concept seamlessly connects the kitchen to the cozy living room, where vaulted ceilings create an airy atmosphere flooded with natural light. Step out onto the screened porch, adorned with luxury vinyl tile flooring, offering a serene retreat overlooking the private inground saltwater pool.
Upstairs, discover 4 bedrooms, offering comfort & privacy. Lower level adds to the allure with a recreational room. This enchanting home exudes charm & sophistication at every turn, making it an absolute must-see!
Location
State MO
County St Louis
Area Lafayette
Rooms
Basement Partially Finished
Interior
Heating Forced Air
Cooling Electric
Fireplaces Number 1
Fireplaces Type Woodburning Fireplce
Fireplace Y
Exterior
Parking Features true
Garage Spaces 2.0
Amenities Available Private Inground Pool
Private Pool true
Building
Story 1.5
Sewer Public Sewer
Water Public
Architectural Style Traditional
Level or Stories One and One Half
Construction Status 43
Schools
Elementary Schools Ellisville Elem.
Middle Schools Crestview Middle
High Schools Lafayette Sr. High
School District Rockwood R-Vi
Others
Ownership Private
Acceptable Financing Cash Only, Conventional, FHA, VA
Listing Terms Cash Only, Conventional, FHA, VA
Special Listing Condition None
Read Less
Bought with Rebecca Delaney
GET MORE INFORMATION




