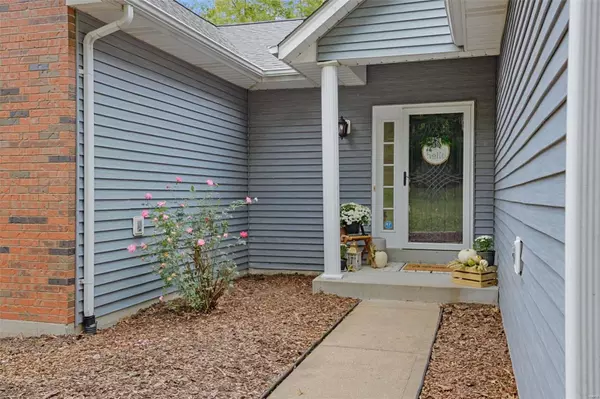For more information regarding the value of a property, please contact us for a free consultation.
9654 West Vista DR Hillsboro, MO 63050
Want to know what your home might be worth? Contact us for a FREE valuation!

Our team is ready to help you sell your home for the highest possible price ASAP
Key Details
Sold Price $615,000
Property Type Single Family Home
Sub Type Residential
Listing Status Sold
Purchase Type For Sale
Square Footage 1,619 sqft
Price per Sqft $379
Subdivision Raintree Plantation
MLS Listing ID 23057207
Sold Date 05/20/24
Style Ranch
Bedrooms 4
Full Baths 3
Construction Status 33
HOA Fees $33/ann
Year Built 1991
Building Age 33
Lot Size 0.334 Acres
Acres 0.3337
Lot Dimensions 74/127 x 151/156
Property Description
Beautiful WATERFRONT home situated on a 127+ acre lake with amazing views especially sunrise! Deep cove great for swimming! The first thing you notice walking into the home is the vaulted great room with a wall of windows and a floor to ceiling brick fireplace. The kitchen has granite countertops with a large pantry. The main level also has 2 beds and 2 full baths. The walk-out lower level is finished with a rec.room including a wetbar, wine cooler, ice maker and dishwasher! There are also 2 beds and a full bath making this a 4 bed home! Enjoy the hot tub room where you can relax after a long day! Addl. features include: deck, patio, dock with boat slip/lift and paddle boat/kayak lift. Recent updates: Roof-5 yrs, HVAC-7 yrs, HW heater-1 yr, updated hall bath, new luxury vinyl flooring in the lower level with fresh paint, laminate flooring in the main level beds and landscaping. Amen. include- pool, clubhouse, tennis and beach area. Golf lovers can also join the Raintree Country Club!
Location
State MO
County Jefferson
Area Hillsboro
Rooms
Basement Concrete, Bathroom in LL, Full, Partially Finished, Rec/Family Area, Sleeping Area, Walk-Out Access
Interior
Interior Features Open Floorplan, Window Treatments, Vaulted Ceiling, Walk-in Closet(s), Wet Bar
Heating Forced Air
Cooling Ceiling Fan(s), Electric
Fireplaces Number 1
Fireplaces Type Woodburning Fireplce
Fireplace Y
Appliance Dishwasher, Disposal, Microwave, Electric Oven, Refrigerator, Stainless Steel Appliance(s), Trash Compactor, Wine Cooler
Exterior
Parking Features true
Garage Spaces 2.0
Amenities Available Golf Course, Pool, Clubhouse
Private Pool false
Building
Lot Description Pond/Lake, Water View, Waterfront
Story 1
Sewer Public Sewer
Water Public
Architectural Style Traditional
Level or Stories One
Structure Type Brick Veneer,Vinyl Siding
Construction Status 33
Schools
Elementary Schools Hillsboro Elem.
Middle Schools Hillsboro Jr. High
High Schools Hillsboro High
School District Hillsboro R-Iii
Others
Ownership Private
Acceptable Financing Cash Only, Conventional
Listing Terms Cash Only, Conventional
Special Listing Condition None
Read Less
Bought with Thomas Kelly
GET MORE INFORMATION




