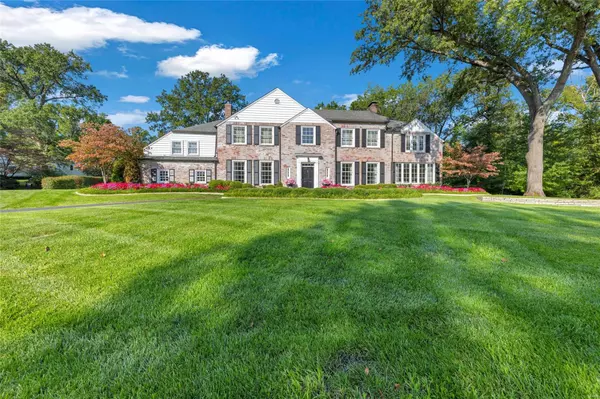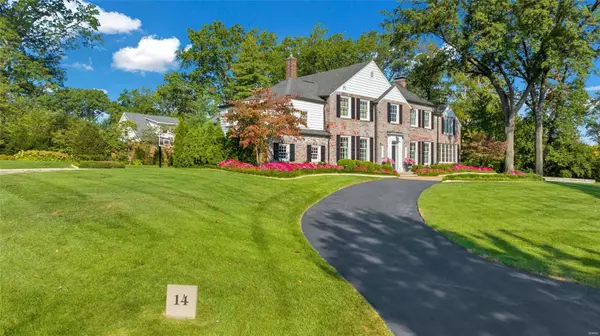For more information regarding the value of a property, please contact us for a free consultation.
14 Briarcliff St Louis, MO 63124
Want to know what your home might be worth? Contact us for a FREE valuation!

Our team is ready to help you sell your home for the highest possible price ASAP
Key Details
Sold Price $1,500,000
Property Type Single Family Home
Sub Type Residential
Listing Status Sold
Purchase Type For Sale
Square Footage 4,242 sqft
Price per Sqft $353
Subdivision Briarcliff
MLS Listing ID 24011056
Sold Date 05/20/24
Style Other
Bedrooms 4
Full Baths 4
Half Baths 1
Construction Status 88
Year Built 1936
Building Age 88
Lot Size 0.700 Acres
Acres 0.7
Lot Dimensions 162 X 242
Property Description
Stunningly updated two & half story brick home situated on a beautiful lot in Ladue's prestigious Briarcliff subdivision. No expense has been spared on this charming four bedroom, 4.5 bath home. Featuring a grand entry, formal dining, spacious living rm, a gorgeous family room with tons of natural light & custom built ins, an in-laws suite, beautifully updated kitchen & remodeled basement. The primary bath as well as J&J bath have been completely renovated. Primary Suite impresses with the updated bath, sun-filled sitting room & dual closets. Professionally landscaped yard & paver patio opens from numerous french doors. Finished LL has Rec Rm, built-in bookcases, full bath, & storage. All new shutters in '22, brick exterior painted in '23, a whole home makeover by Denise Fogarty interiors, extensive surveillance has been installed, newer HVAC and water heater, most windows replaced with Anderson Windows and too many more updates to mention here, please see attached upgrade sheet!
Location
State MO
County St Louis
Area Ladue
Rooms
Basement Bathroom in LL, Partially Finished, Rec/Family Area, Sump Pump
Interior
Interior Features Bookcases, High Ceilings, Historic/Period Mlwk, Open Floorplan, Carpets, Walk-in Closet(s), Some Wood Floors
Heating Forced Air, Zoned
Cooling Electric, Zoned
Fireplaces Number 3
Fireplaces Type Gas
Fireplace Y
Appliance Central Vacuum, Dishwasher, Disposal, Gas Cooktop, Intercom, Range Hood, Electric Oven
Exterior
Garage true
Garage Spaces 2.0
Waterfront false
Parking Type Attached Garage, Circle Drive, Rear/Side Entry
Private Pool false
Building
Lot Description Corner Lot
Sewer Public Sewer
Water Public
Architectural Style Traditional
Level or Stories Two and a Half
Structure Type Brick
Construction Status 88
Schools
Elementary Schools Reed Elem.
Middle Schools Ladue Middle
High Schools Ladue Horton Watkins High
School District Ladue
Others
Ownership Private
Acceptable Financing Cash Only, Conventional
Listing Terms Cash Only, Conventional
Special Listing Condition None
Read Less
Bought with Suzie Wells
GET MORE INFORMATION




