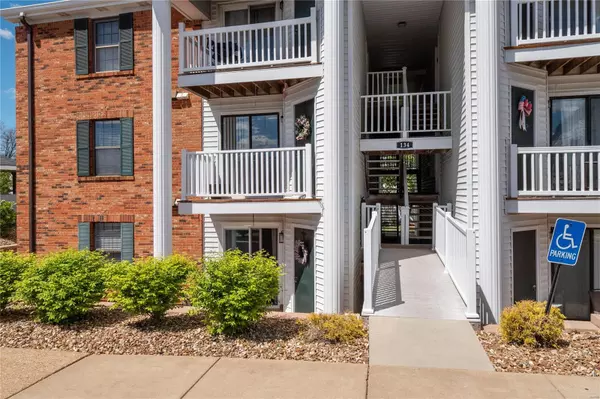For more information regarding the value of a property, please contact us for a free consultation.
134 Jubilee Hill DR #F Wildwood, MO 63040
Want to know what your home might be worth? Contact us for a FREE valuation!

Our team is ready to help you sell your home for the highest possible price ASAP
Key Details
Sold Price $179,000
Property Type Condo
Sub Type Condo/Coop/Villa
Listing Status Sold
Purchase Type For Sale
Square Footage 868 sqft
Price per Sqft $206
Subdivision Victoria Crossing Condo Ph Two
MLS Listing ID 24013216
Sold Date 05/21/24
Style Other
Bedrooms 2
Full Baths 2
Construction Status 37
HOA Fees $230/mo
Year Built 1987
Building Age 37
Lot Size 1,167 Sqft
Acres 0.0268
Property Description
Welcome to your newly updated condo in this desirable Wildwood neighborhood. This charming home features 2 bedrooms, 2 bathrooms, and beautiful luxury vinyl flooring throughout. The kitchen and bathrooms have been tastefully updated, including new appliances—refrigerator, microwave, oven/stove combo, and dishwasher. Washer, Dryer, and refrigerator also come included. Enjoy the complex's park-like setting, complete with two neighborhood pools, tennis courts, walking trails, and a playground. HOA fees are $230.00 per month as well as a $192.00 semi-annual assessment for pools. Awesome Locations, perfectly situated close to shops, restaurants, schools, and parks, making it a truly turnkey home. Showings begin Wednesday, April 17th.
Location
State MO
County St Louis
Area Eureka
Rooms
Basement None
Interior
Interior Features Open Floorplan, Window Treatments
Heating Forced Air
Cooling Electric
Fireplaces Type None
Fireplace Y
Appliance Dishwasher, Disposal, Dryer, Microwave, Electric Oven, Refrigerator, Washer
Exterior
Parking Features false
Amenities Available In Ground Pool, Tennis Court(s), Trail(s)
Private Pool false
Building
Lot Description Sidewalks, Streetlights
Sewer Public Sewer
Water Public
Architectural Style Traditional
Level or Stories Three Or More
Structure Type Brick Veneer,Vinyl Siding
Construction Status 37
Schools
Elementary Schools Fairway Elem.
Middle Schools Lasalle Springs Middle
High Schools Eureka Sr. High
School District Rockwood R-Vi
Others
HOA Fee Include Some Insurance,Maintenance Grounds,Pool,Sewer,Snow Removal,Trash,Water
Ownership Private
Acceptable Financing Cash Only, Conventional, FHA, VA
Listing Terms Cash Only, Conventional, FHA, VA
Special Listing Condition None
Read Less
Bought with Abigail Steib
GET MORE INFORMATION




