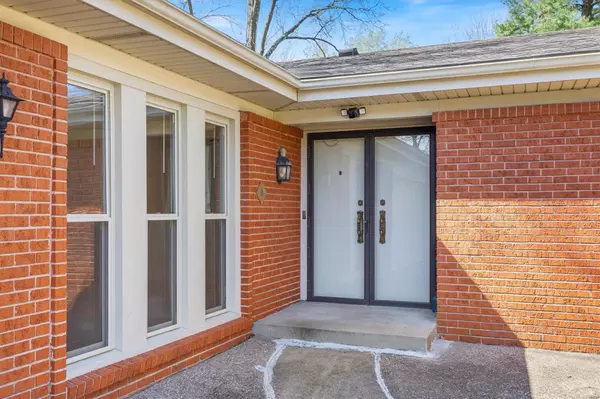For more information regarding the value of a property, please contact us for a free consultation.
10320 Dorenshire CT St Louis, MO 63128
Want to know what your home might be worth? Contact us for a FREE valuation!

Our team is ready to help you sell your home for the highest possible price ASAP
Key Details
Sold Price $445,000
Property Type Single Family Home
Sub Type Residential
Listing Status Sold
Purchase Type For Sale
Square Footage 4,101 sqft
Price per Sqft $108
Subdivision Laurel Oaks Estates 2
MLS Listing ID 24019683
Sold Date 05/22/24
Style Ranch
Bedrooms 3
Full Baths 3
Construction Status 55
Year Built 1969
Building Age 55
Lot Size 9,396 Sqft
Acres 0.2157
Lot Dimensions IRR
Property Description
Spacious, quiet cul-de-sac, minutes to I-270, and award-winning Lindbergh Schools! Spread out in this nostalgic walk-out ranch with over 4,000 finished sf which has been lovingly cared for by the same family for the last 37 years. You’ll appreciate the space this home provides with a formal dining, living, and hearth room in addition to a huge office/den. Plus 2 kitchen pantries! Head downstairs to find an enormous recreation area with pool table and ping pong table (both stay) wet bar, full bath, 12x6 cedar closet, and a huge utility area perfect for crafting or woodworking. Enjoy the peacefulness of the large backyard from the deck off the kitchen or from the lower-level covered patio. Although this home is being sold AS-IS, it has passed St. Louis County occupancy and is ready for a new family to call it home. Lifetime transferable window warranty, electric panel-2024, roof-2015, HVAC-2007. Schedule your showing today!
Location
State MO
County St Louis
Area Lindbergh
Rooms
Basement Bathroom in LL, Partially Finished, Rec/Family Area, Sump Pump, Walk-Out Access
Interior
Interior Features Bookcases, Carpets, Wet Bar
Heating Forced Air
Cooling Ceiling Fan(s), Electric
Fireplaces Number 1
Fireplaces Type Gas
Fireplace Y
Appliance Dishwasher, Dryer, Microwave, Electric Oven, Refrigerator, Washer
Exterior
Garage true
Garage Spaces 2.0
Amenities Available Workshop Area
Waterfront false
Parking Type Attached Garage, Garage Door Opener, Workshop in Garage
Private Pool false
Building
Lot Description Creek, Cul-De-Sac, Level Lot
Story 1
Sewer Public Sewer
Water Public
Architectural Style Traditional
Level or Stories One
Structure Type Brick Veneer,Steel Siding
Construction Status 55
Schools
Elementary Schools Concord Elem. School
Middle Schools Robert H. Sperreng Middle
High Schools Lindbergh Sr. High
School District Lindbergh Schools
Others
Ownership Private
Acceptable Financing Cash Only, Conventional, FHA, VA
Listing Terms Cash Only, Conventional, FHA, VA
Special Listing Condition None
Read Less
Bought with Jennifer Sauter
GET MORE INFORMATION




