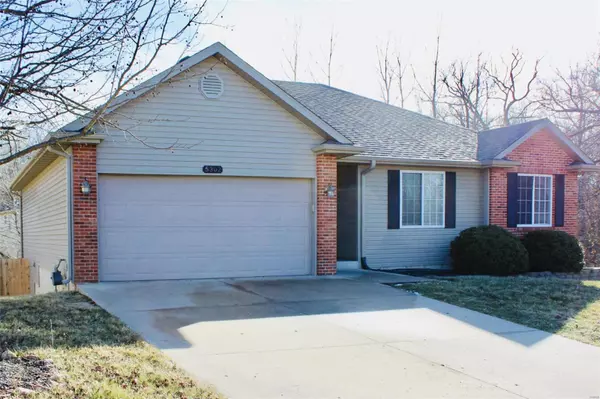For more information regarding the value of a property, please contact us for a free consultation.
5302 Tall Tree CT Columbia, MO 65202
Want to know what your home might be worth? Contact us for a FREE valuation!

Our team is ready to help you sell your home for the highest possible price ASAP
Key Details
Sold Price $340,000
Property Type Single Family Home
Sub Type Residential
Listing Status Sold
Purchase Type For Sale
Square Footage 2,489 sqft
Price per Sqft $136
Subdivision Lake Shire Estates
MLS Listing ID 24010734
Sold Date 05/24/24
Style Ranch
Bedrooms 4
Full Baths 3
Construction Status 18
HOA Fees $12/ann
Year Built 2006
Building Age 18
Lot Size 10,010 Sqft
Acres 0.2298
Lot Dimensions Irregular
Property Description
This lovely ranch-style home, nestled in the peaceful Lake Shire Estates Subdivision, is ready for you to call your own. As you walk through the front door, you are greeted by an open floor plan, vaulted ceiling, natural light and cozy gas fireplace. This house boasts 4 bedrooms, 3 full baths, main floor laundry, tons of storage & recent updates including a new privacy fence, new carpet and fresh paint. This home is sure to impress. The kitchen features stainless steel appliances and a large pantry area that leads to the 2-car garage. The lower level provides a versatile space with a bedroom, full bathroom, recreation area, office, a bonus room and a convenient kitchenette. Step outdoors to unwind on the deck or access the lower-level patio from the walk-out basement. New roof in 2021.
Location
State MO
County Boone
Area Northeast Missouri
Rooms
Basement Bathroom in LL, Egress Window(s), Rec/Family Area, Sleeping Area, Walk-Out Access
Interior
Interior Features Open Floorplan, Vaulted Ceiling
Heating Forced Air
Cooling Ceiling Fan(s), Electric
Fireplaces Number 1
Fireplaces Type Gas
Fireplace Y
Appliance Dishwasher, Disposal, Electric Oven, Refrigerator, Stainless Steel Appliance(s)
Exterior
Garage true
Garage Spaces 2.0
Waterfront false
Parking Type Attached Garage
Private Pool false
Building
Lot Description Backs to Comm. Grnd, Fencing
Story 1
Sewer Public Sewer
Water Public
Architectural Style Traditional
Level or Stories One
Structure Type Brk/Stn Veneer Frnt,Vinyl Siding
Construction Status 18
Schools
Elementary Schools Alpha Hart Lewis
Middle Schools Lange / Oakland
High Schools Muriel W. Battle High
School District Columbia 93
Others
Ownership Private
Acceptable Financing Cash Only, Conventional, FHA, RRM/ARM, VA
Listing Terms Cash Only, Conventional, FHA, RRM/ARM, VA
Special Listing Condition None
Read Less
Bought with Default Zmember
GET MORE INFORMATION




