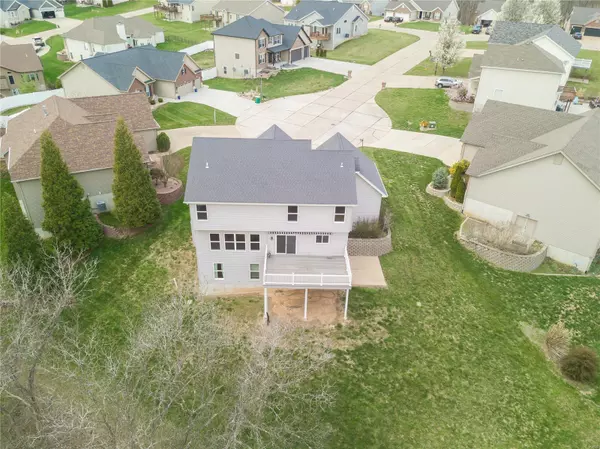For more information regarding the value of a property, please contact us for a free consultation.
114 Chablis CT Pevely, MO 63070
Want to know what your home might be worth? Contact us for a FREE valuation!

Our team is ready to help you sell your home for the highest possible price ASAP
Key Details
Sold Price $445,000
Property Type Single Family Home
Sub Type Residential
Listing Status Sold
Purchase Type For Sale
Square Footage 3,395 sqft
Price per Sqft $131
Subdivision Vineyards/Bushberg
MLS Listing ID 24014563
Sold Date 05/21/24
Style Other
Bedrooms 5
Full Baths 3
Half Baths 1
Construction Status 11
Year Built 2013
Building Age 11
Lot Size 0.324 Acres
Acres 0.3244
Lot Dimensions irr
Property Description
Open Sunday 4/28 @ 1-3pm. Welcome Home!! This stunning two-story CRAFTSMAN features 5 beds, 3.5 baths, and a plethora of desirable features, offering the perfect blend of comfort and elegance. As you step inside, you'll be greeted by 9-foot ceilings and tons of CHARACTER. The main level features a spacious open kitchen, extra large family room and separate formal dining. The stunning office/library adorned with French doors, provides a quiet, yet elegant space to work or unwind. The spacious upstairs, includes an expansive primary, complete with a luxurious en-suite bathroom. Three additional beds, a hall bath and a laundry room make for ultimate convenience. The fully finished lower level includes a walk-out, rec room, bar area, an additional bedroom, and a full bathroom, ideal for in-law quarters. Step outside onto the huge maintenance-free deck, where you can enjoy breathtaking views of the surrounding woods for ultimate privacy. An oversized garage makes this a must see!!!
Location
State MO
County Jefferson
Area Herculaneum
Rooms
Basement Concrete, Bathroom in LL, Egress Window(s), Rec/Family Area, Sleeping Area, Walk-Out Access
Interior
Interior Features High Ceilings, Open Floorplan, Carpets
Heating Dual, Forced Air
Cooling Ceiling Fan(s), Electric, Zoned
Fireplaces Number 1
Fireplaces Type Gas
Fireplace Y
Appliance Dishwasher, Disposal, Microwave, Range, Refrigerator, Stainless Steel Appliance(s)
Exterior
Parking Features true
Garage Spaces 2.0
Private Pool false
Building
Lot Description Backs to Trees/Woods, Cul-De-Sac
Story 2
Sewer Public Sewer
Water Public
Architectural Style Craftsman
Level or Stories Two
Structure Type Brk/Stn Veneer Frnt,Vinyl Siding
Construction Status 11
Schools
Elementary Schools Pevely Elem.
Middle Schools Senn-Thomas Middle
High Schools Herculaneum High
School District Dunklin R-V
Others
Ownership Private
Acceptable Financing Cash Only, Conventional, FHA, VA
Listing Terms Cash Only, Conventional, FHA, VA
Special Listing Condition None
Read Less
Bought with Regina Pate
GET MORE INFORMATION




